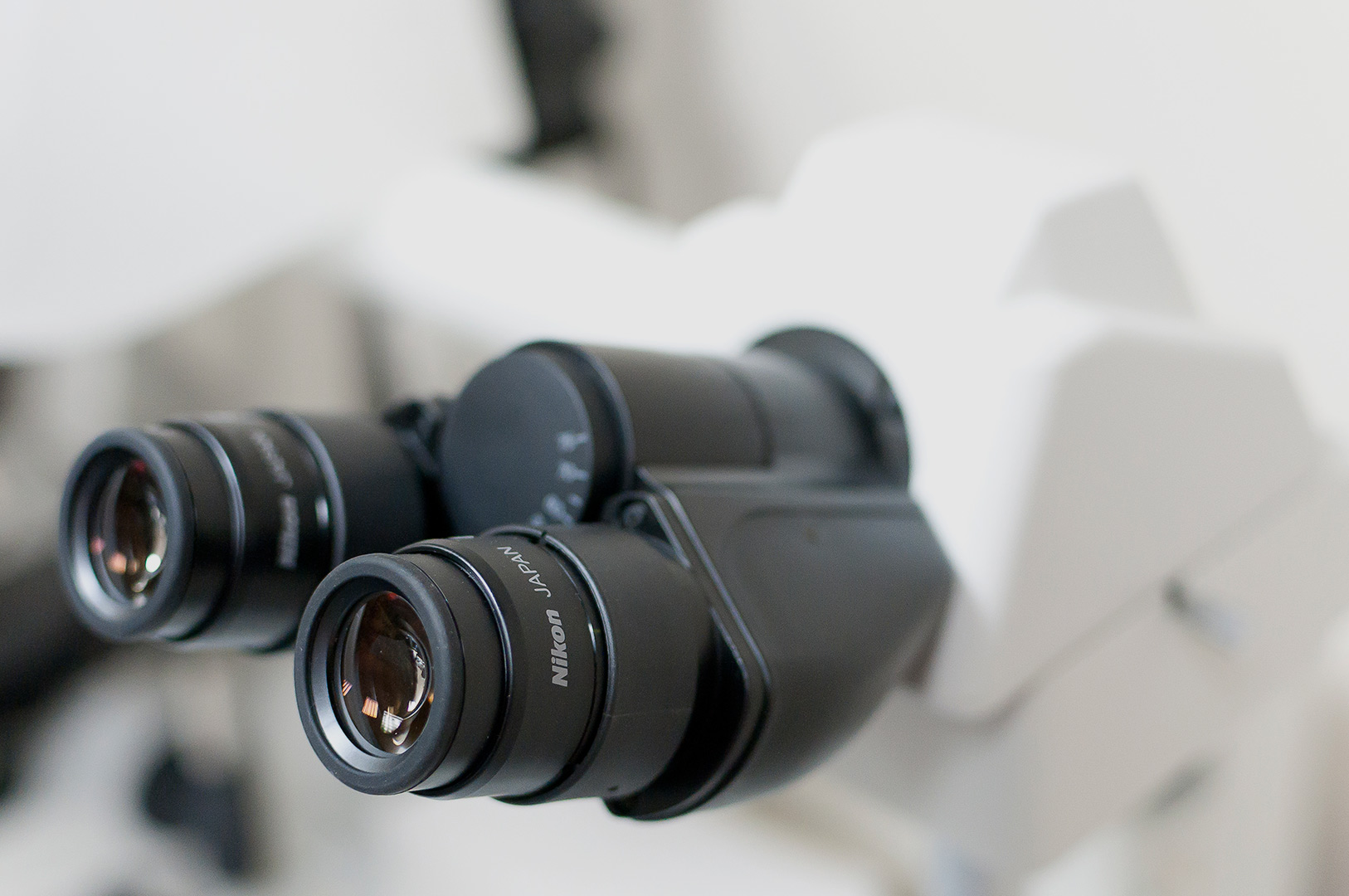
Sevilla, Spain
The new scientific facilities for Medical Genome Project are included within an existing laboratory building. The intervention is a retrofit within the existing building. We maintain the pre-existing organization: a central hall with two open, big areas on both sides. This areas will host different sort of laboratories, offices and gathering places under criteria of modularity and flexibility. This two characteristic are highly important facing possible future modifications. This target is reach thanks to glass partitions and walls, creating the feeling of spatial and visual continuity, besides properly illuminated spaces.