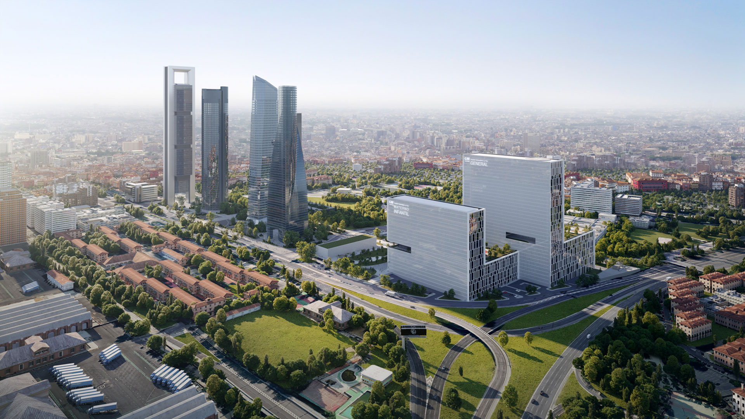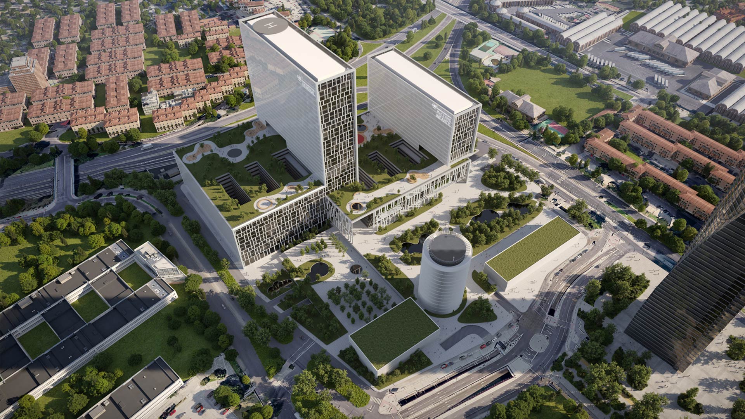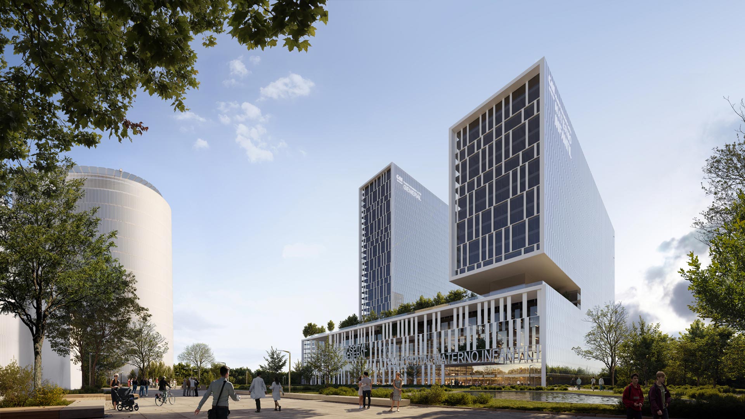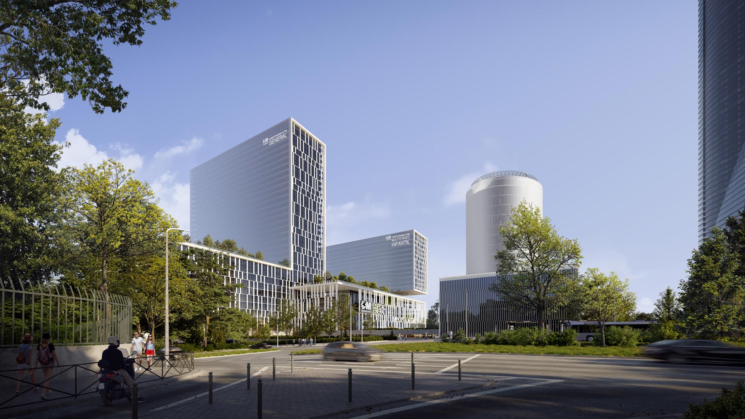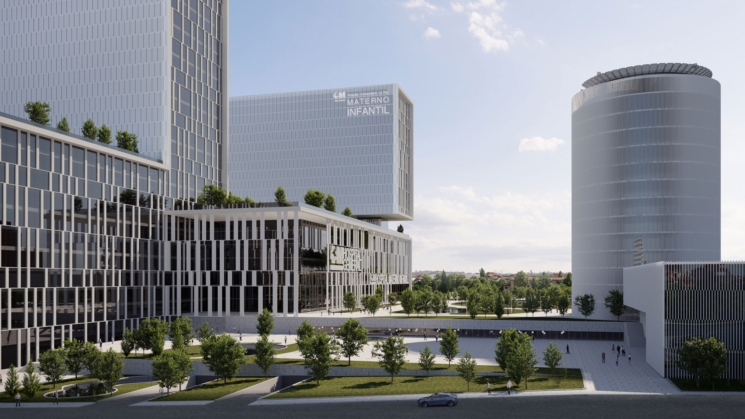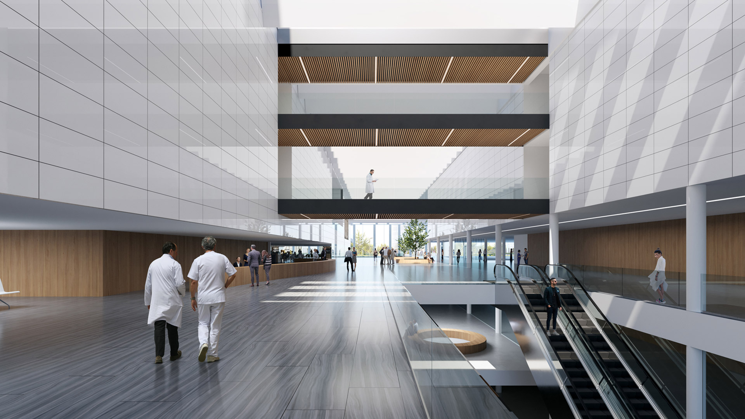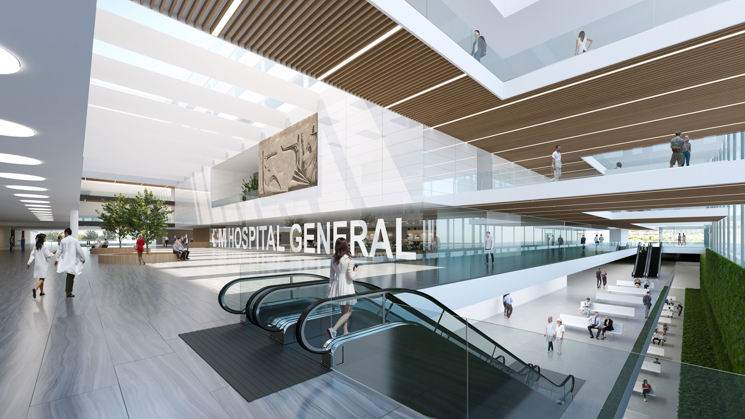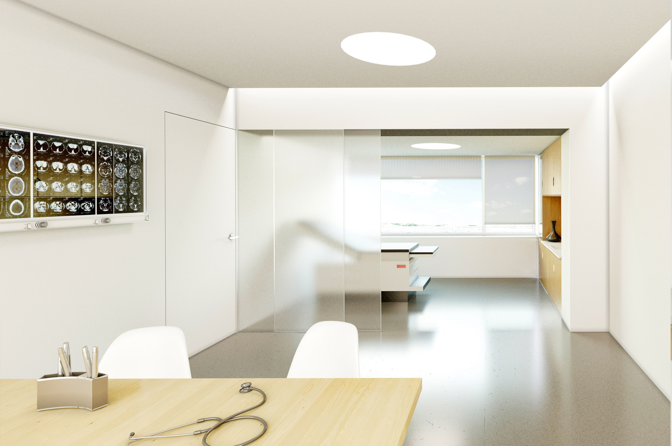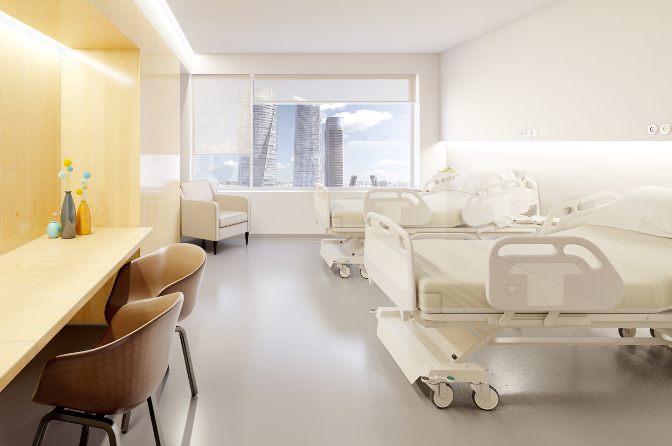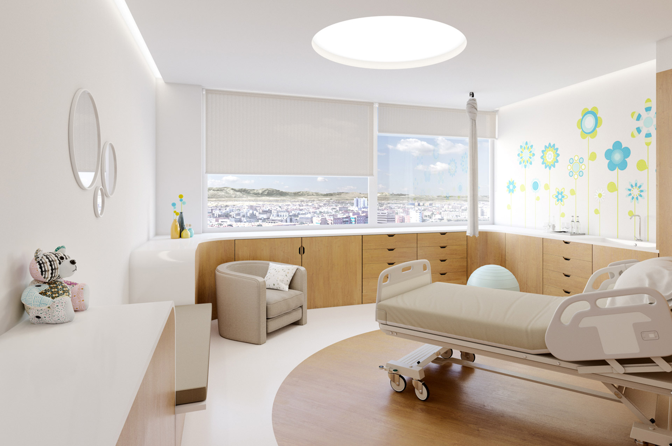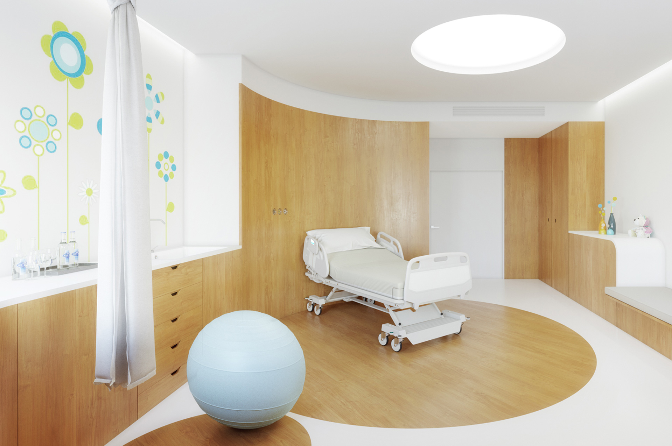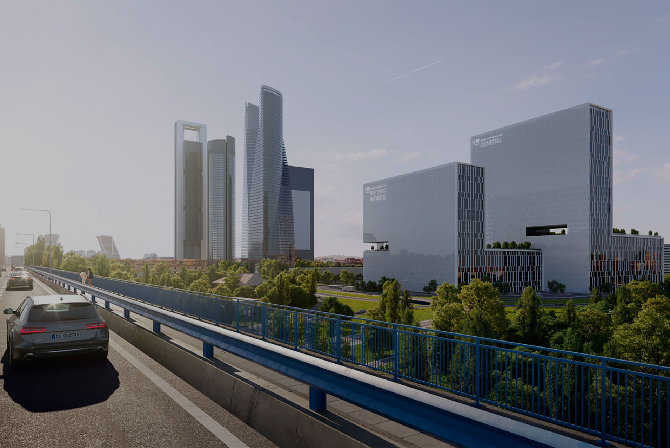
Madrid, Spain
The project of the new Hospital of La Paz is the most ambitious in the history of Spain. Its complexity does not derive solely from its typological nature, also from the difficulty of solving a hospital of this magnitude in phases without ceasing to operate the current one and that the final result is functional, efficient, modern, sustainable.
The hospital complex (General and Mother and Children Hospital) is conceived with a very clean volumetry, in a basement and tower scheme where a simple formal gesture forced by the geometry of the plot allows the hospital to be recognized as two large L togethers, the Hospital General to the Campus of Medicine and the Mother and Children to the Castellana, releasing a large part of the plot. The Teaching and Research building together with the current tower perform the Government Pavilion.
Our proposal is developed under 6 basic principles:
1. No effect on the care activity.
2. Avoid provisional constructions during the execution process.
3. Achieve an efficient performance from the technical and functional points of view, oriented to the user and with the best optimization of all types of access.
4. Propose an execution process in phases perfectly limited to global and functionally independent uses.
5. Propose a model of qualification of green spaces within the plot and their integration with the urban environment.
6. Develop a technical and constructive model that provides the greatest energy efficiency to the new building in order to achieve almost zero energy consumption.
