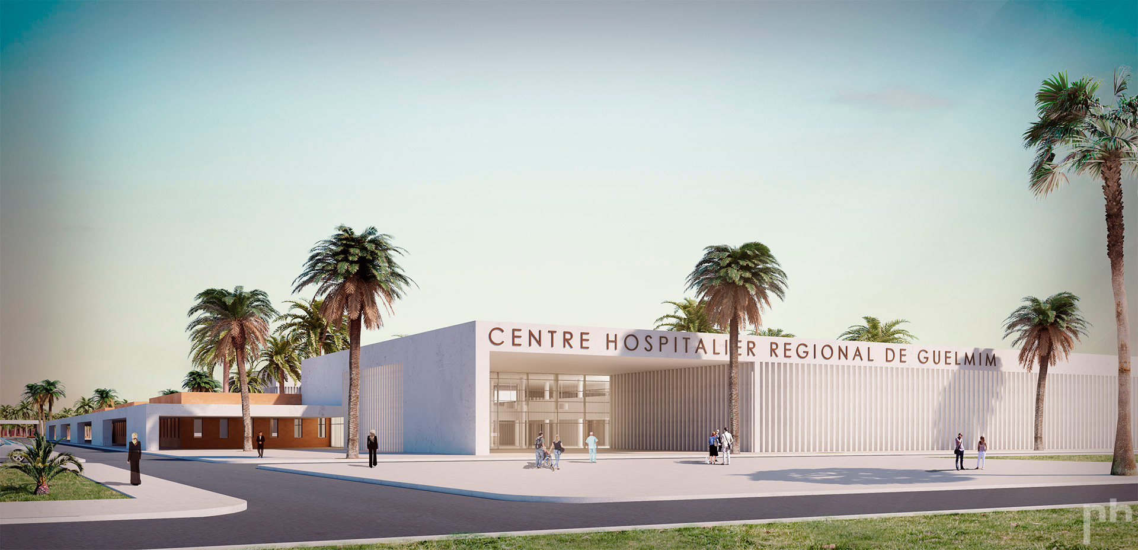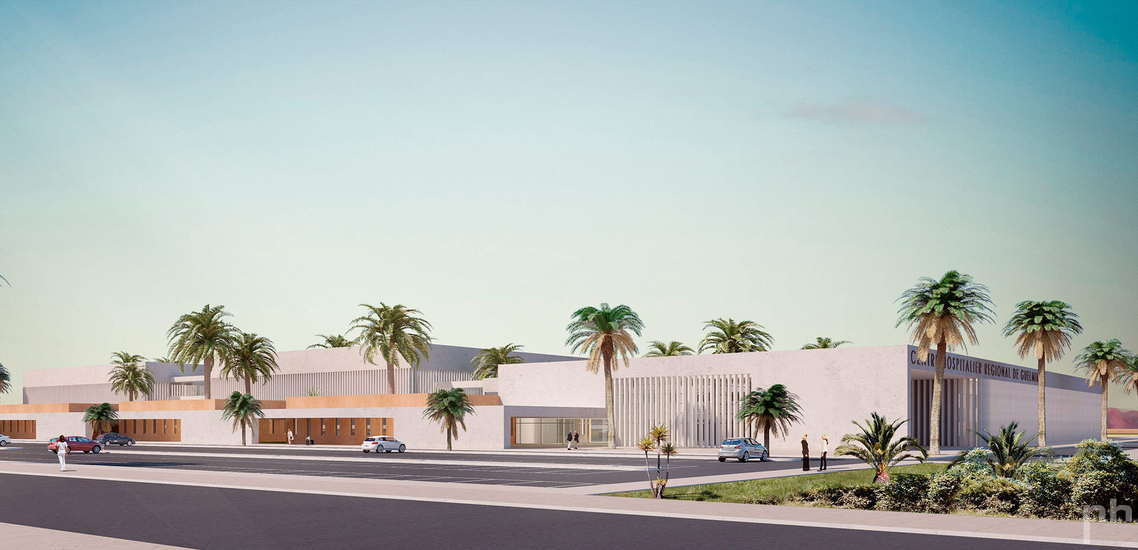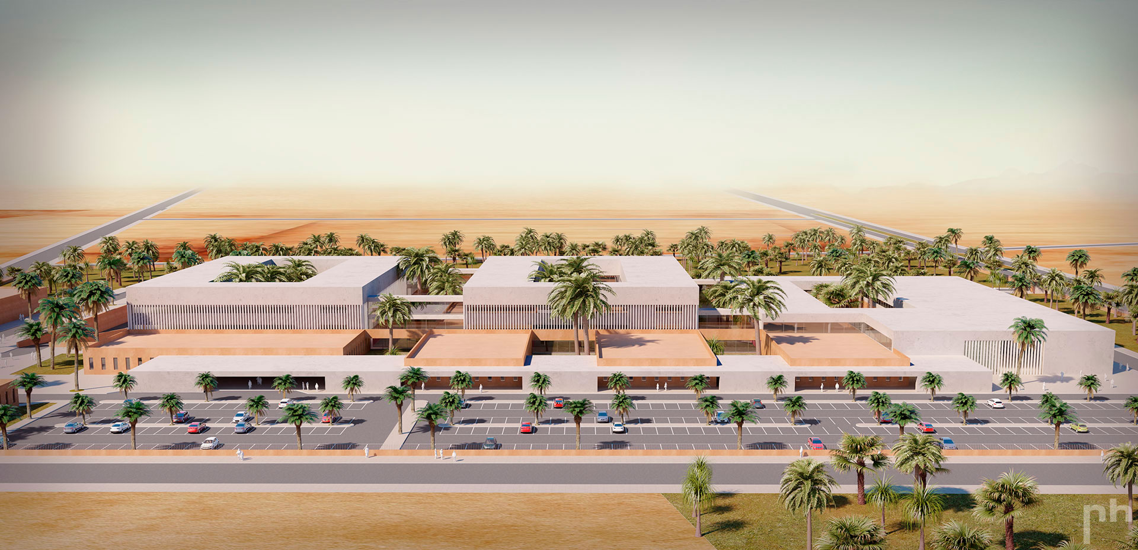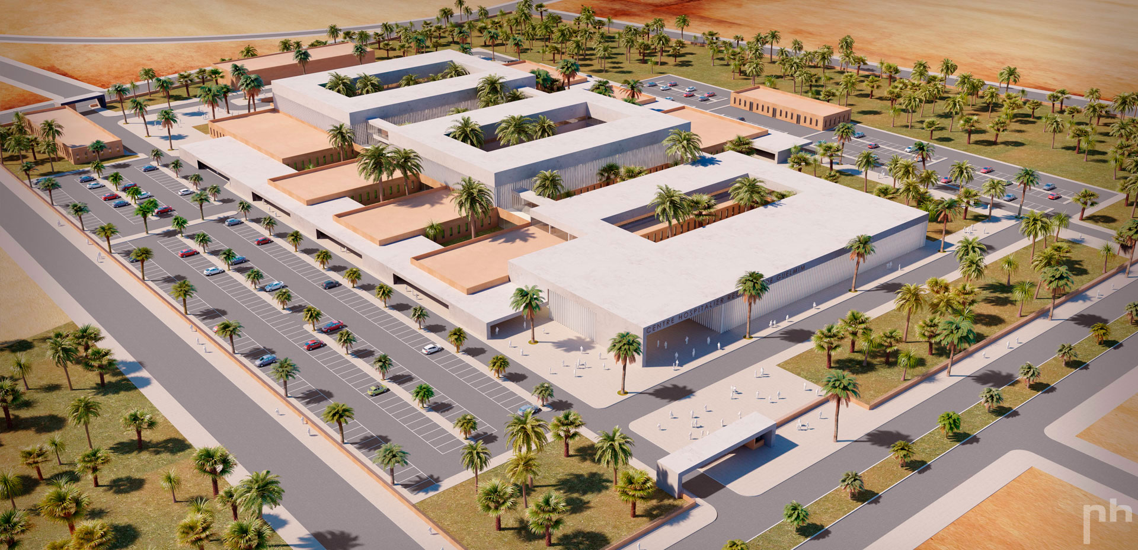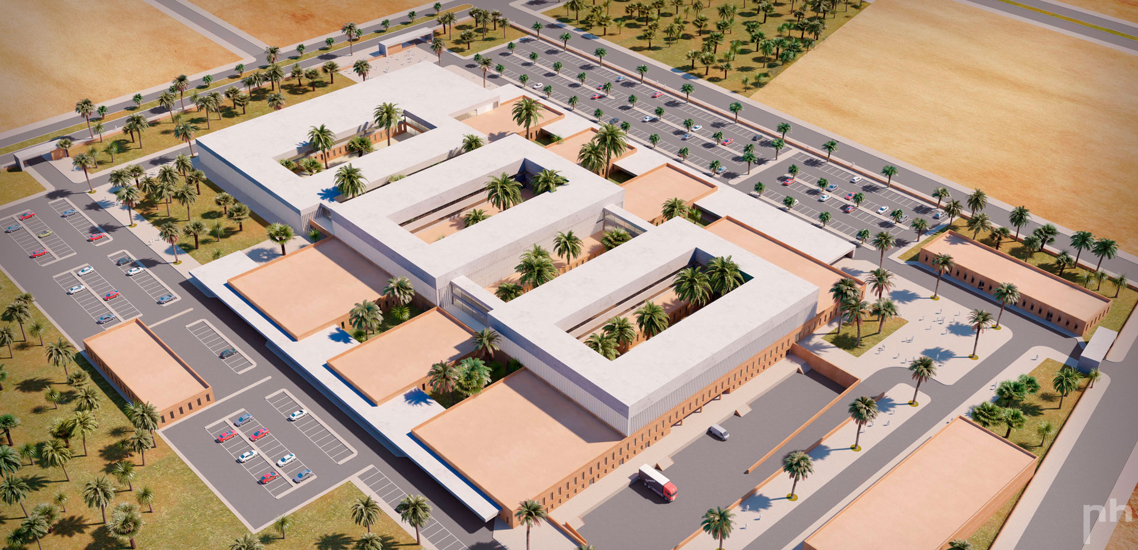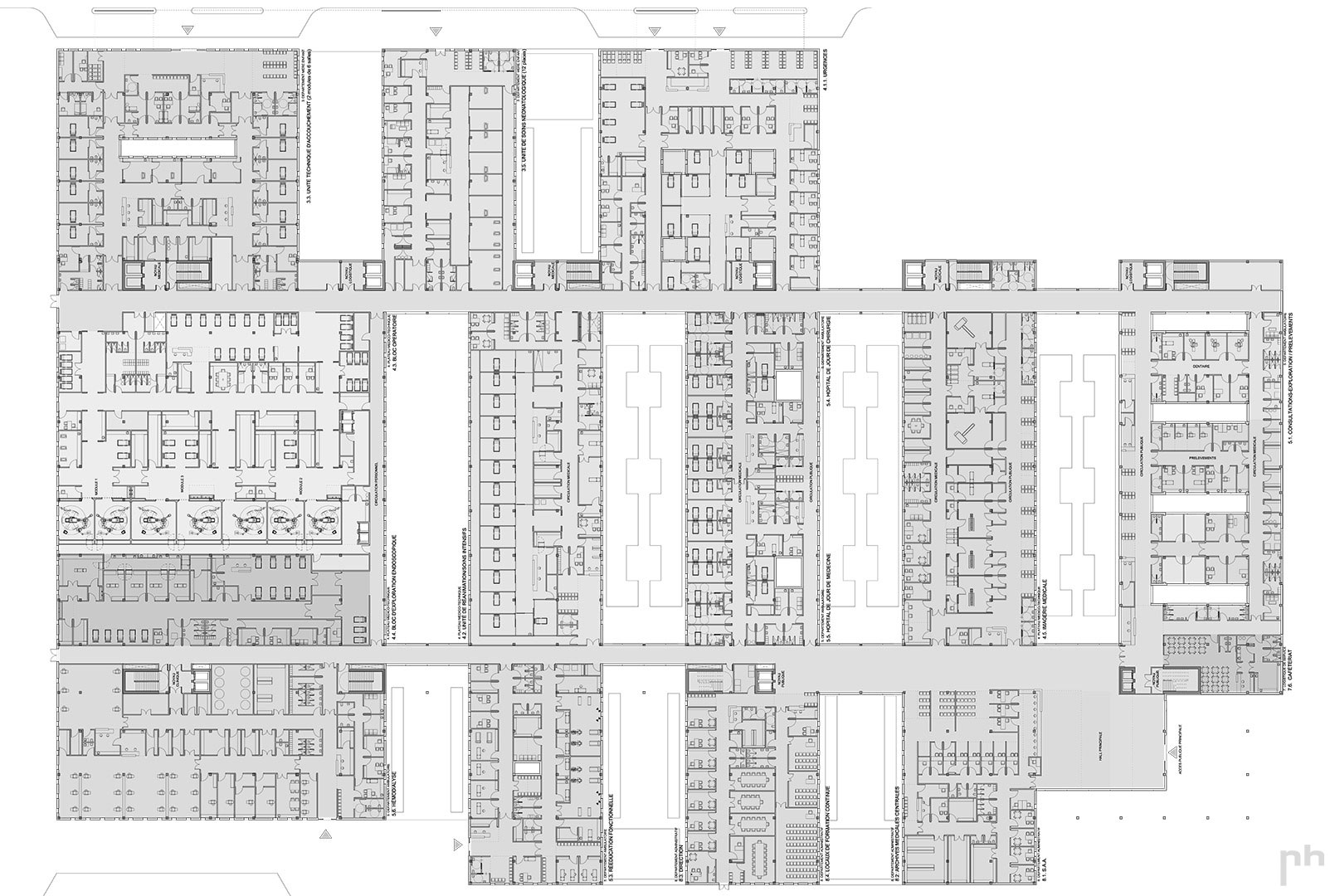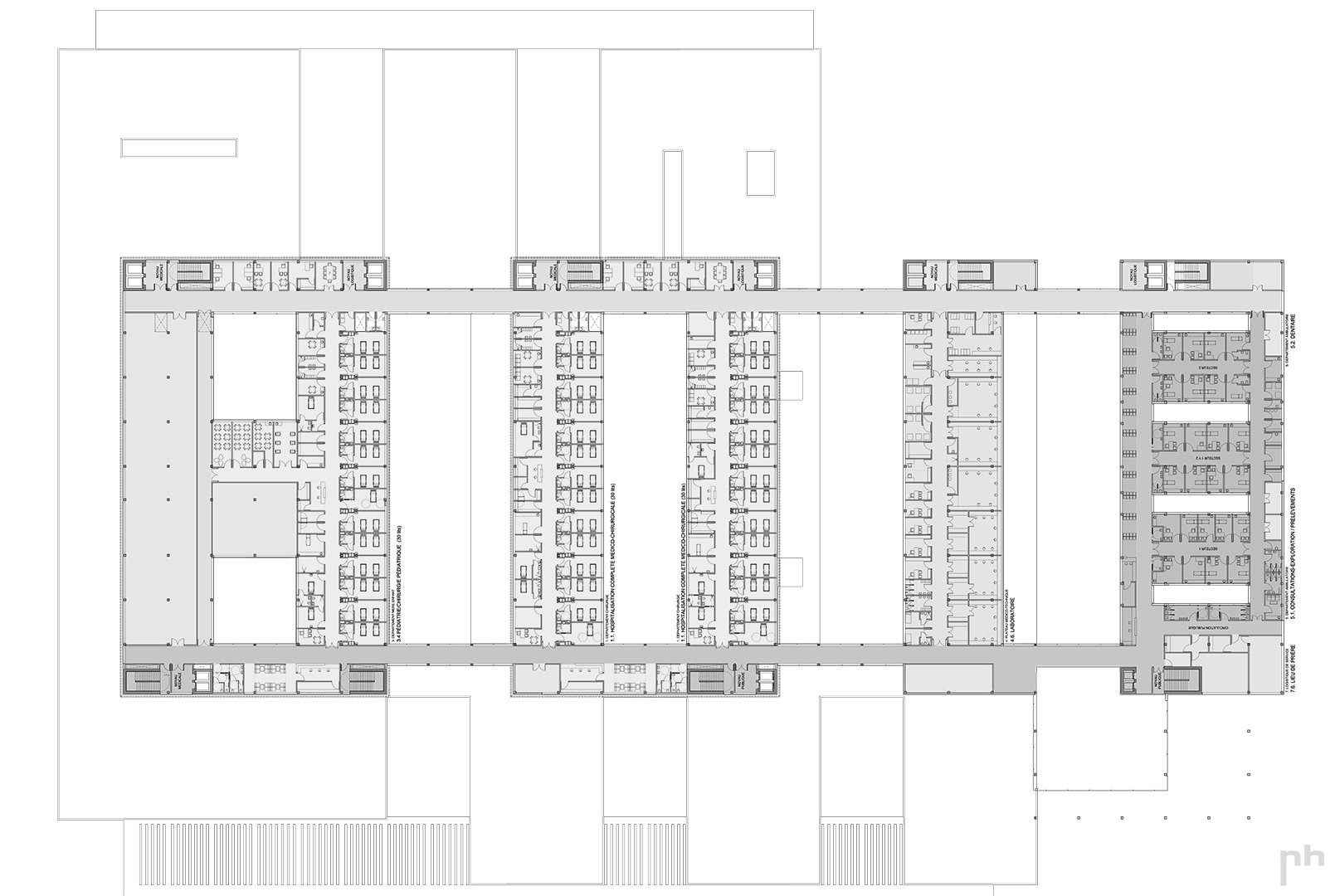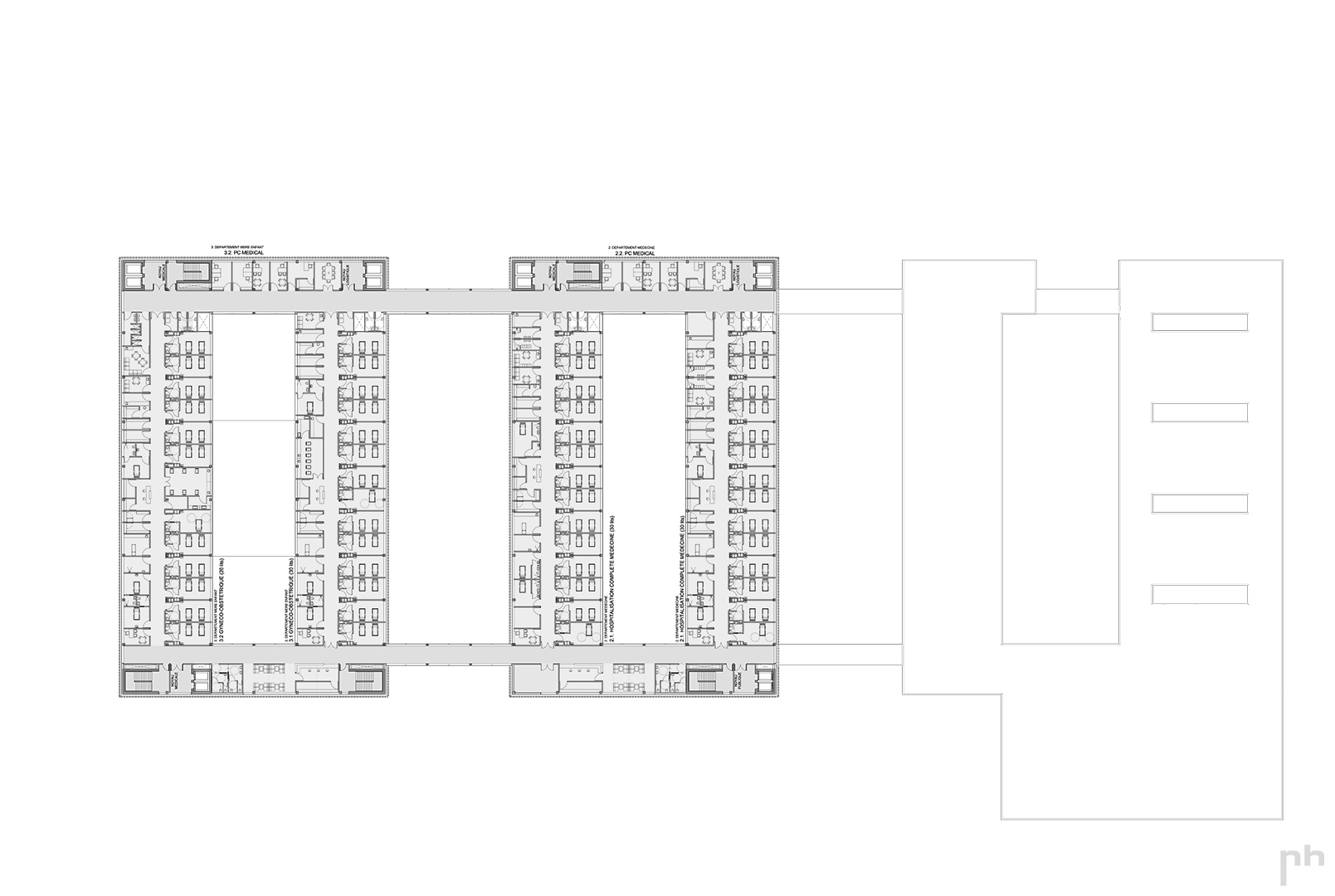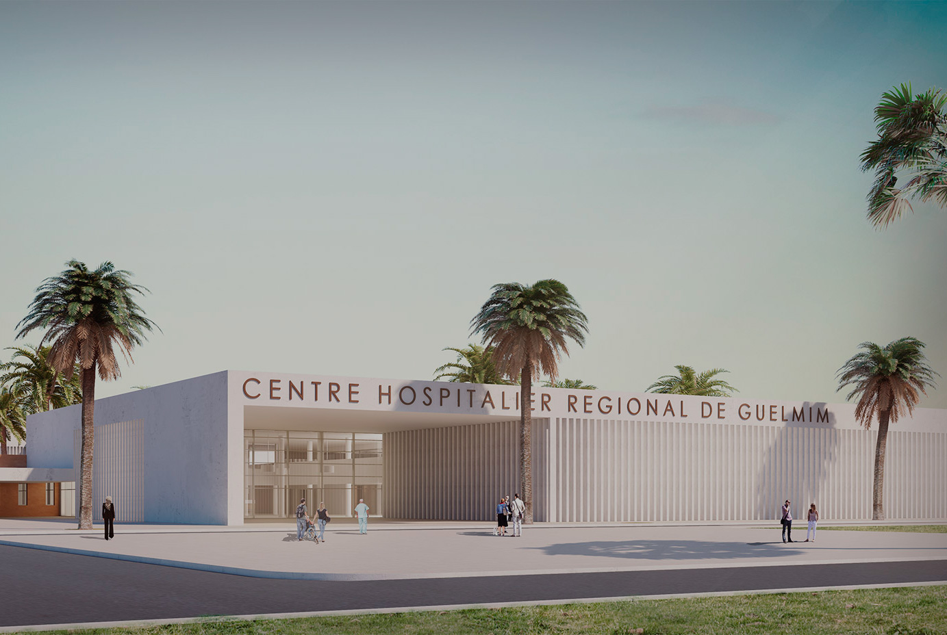
Guelmin, Marruecos
The project consists of the creation of a Regional Hospital Center with a capacity of 250 beds, in the city of Guelmim.
Our challenge is combined with functional rigor with a quiet implantation, a strong volume but in harmony with the seal of the local architecture, and a coherent form in accordance with the economic objectives of the project.
Main volume arranges the different functional areas in accordance to the palm trees patios, which offer adequate lighting and ventilation..
