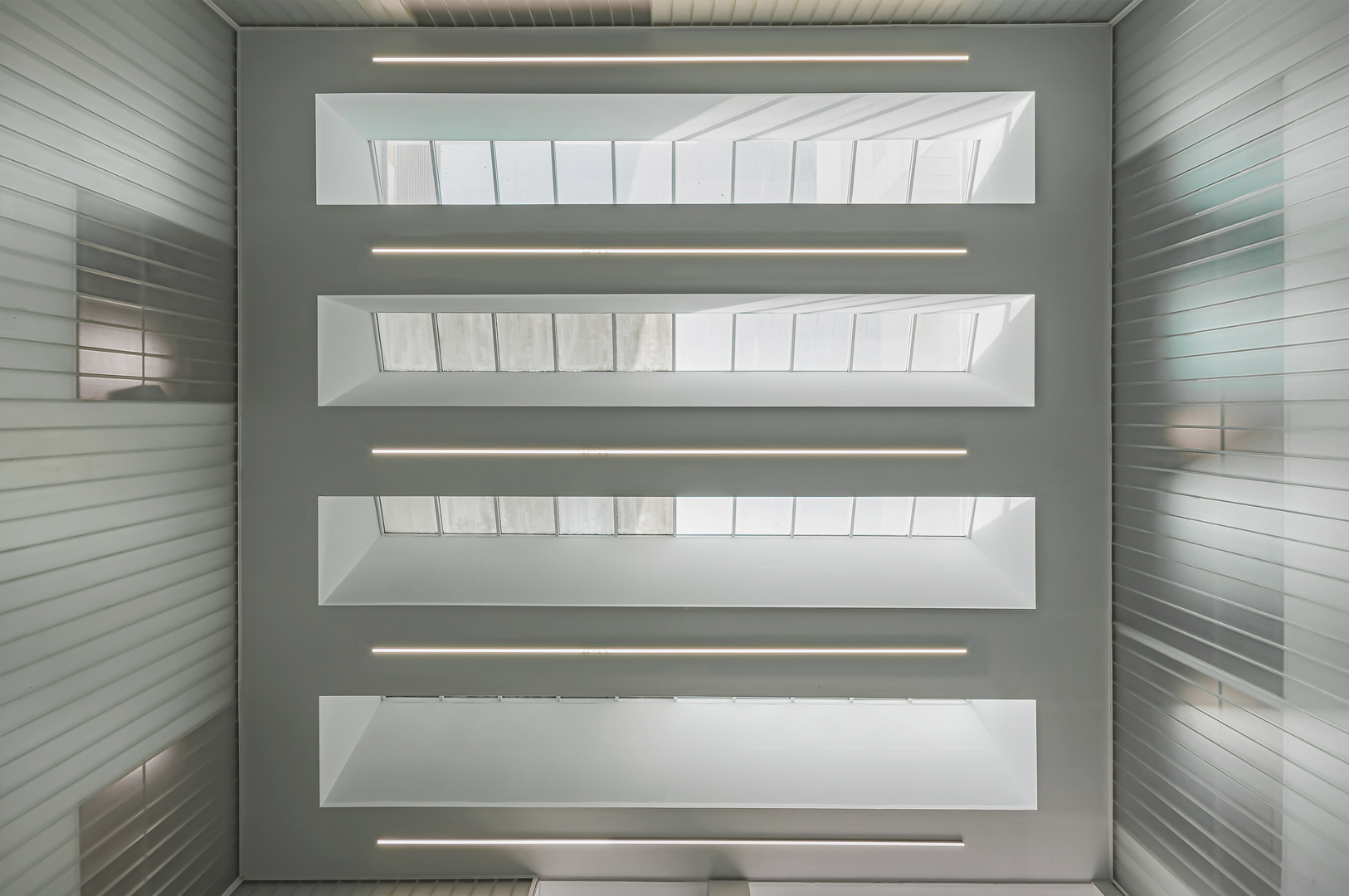The current main entrance of the General Hospital turns its back on the new Maternal Hospital (under construction), so the strength of the reorganization of the Hospital Complex of Torrecárdenas is to unify the accesses of both hospitals and create a common vestibule.
The scale of this space is limited by the possibilities of the Mental Health building. We took as a first decision to use one of the courtyards to establish a double-height atrium as a point of reference and connection with the other levels.
From the atrium a wide corridor opens onto the elevators located inside the building. The entire route has natural light and its curvilinear path leads the user in a friendly way to the boarding point of lifts core.
