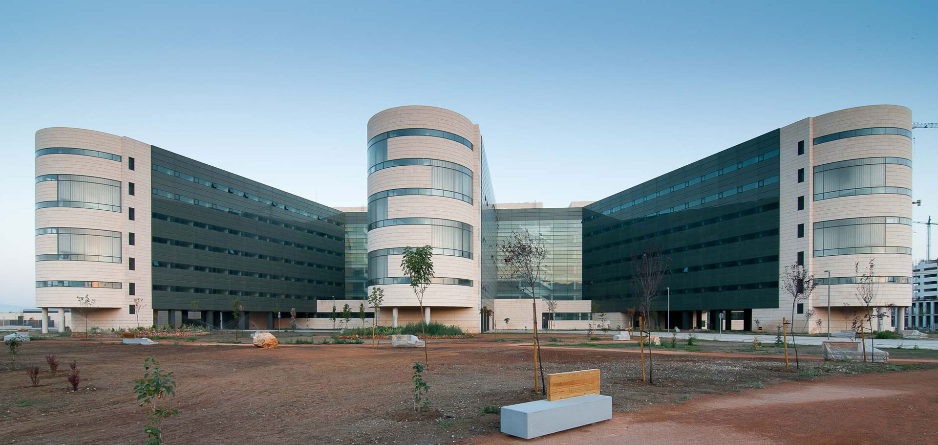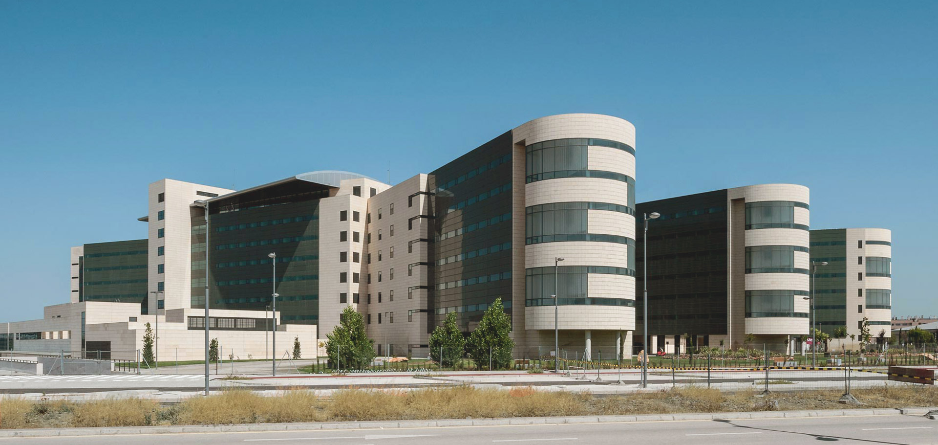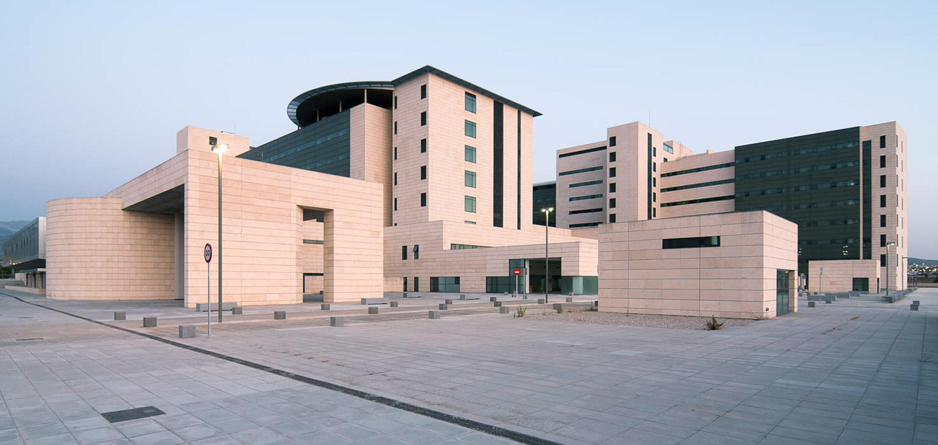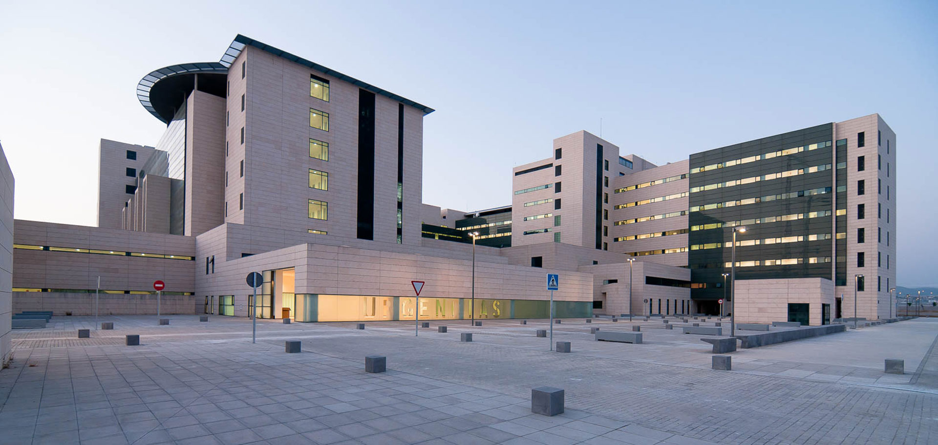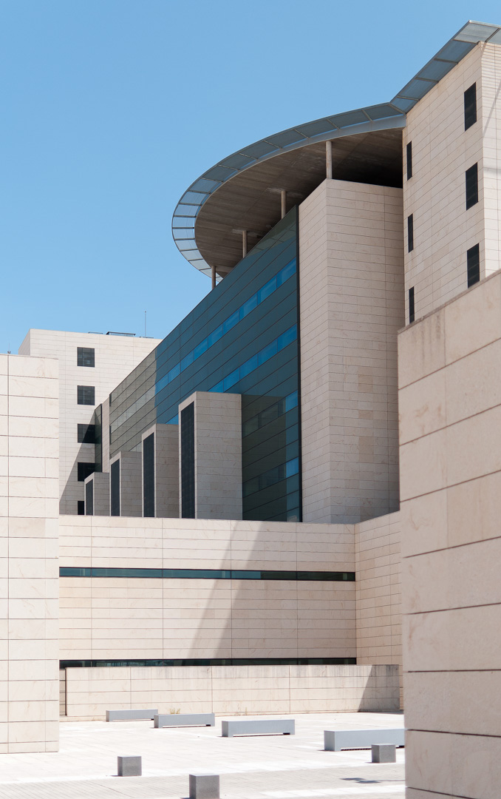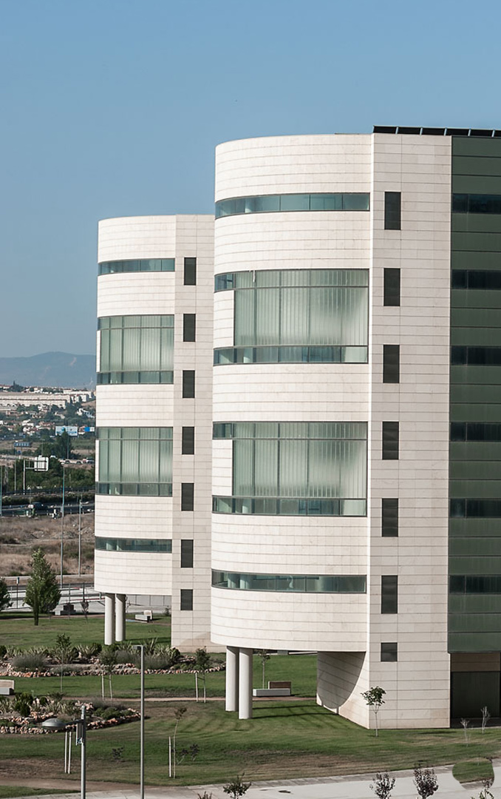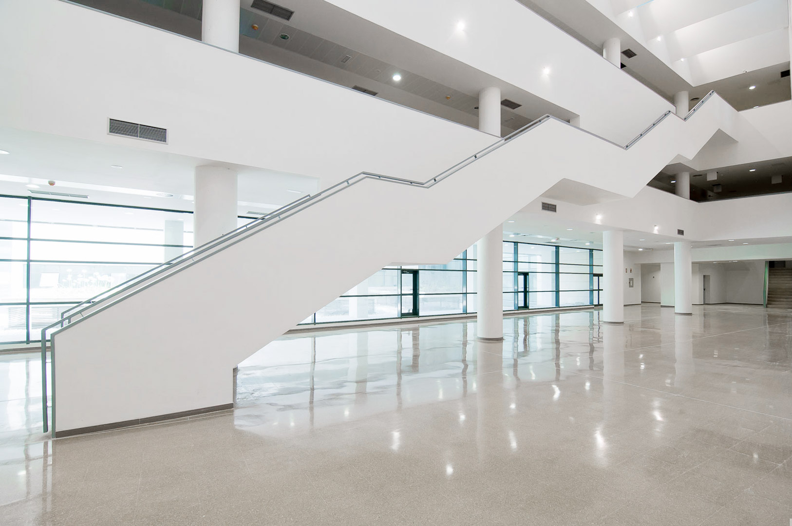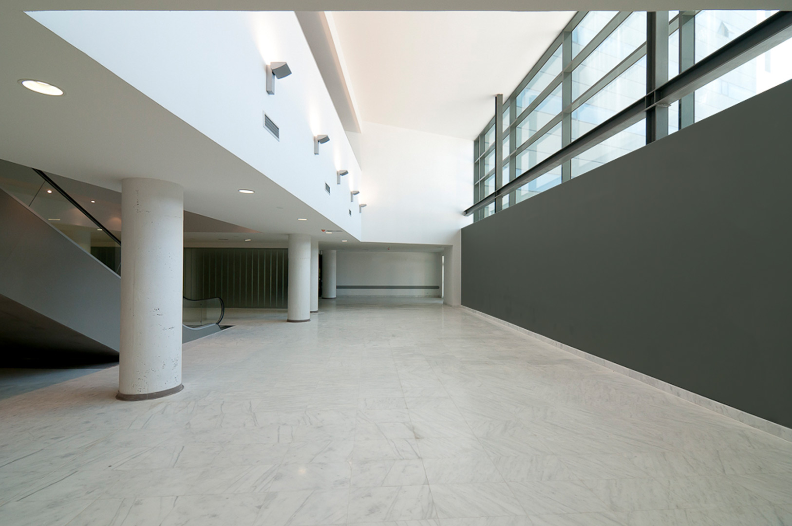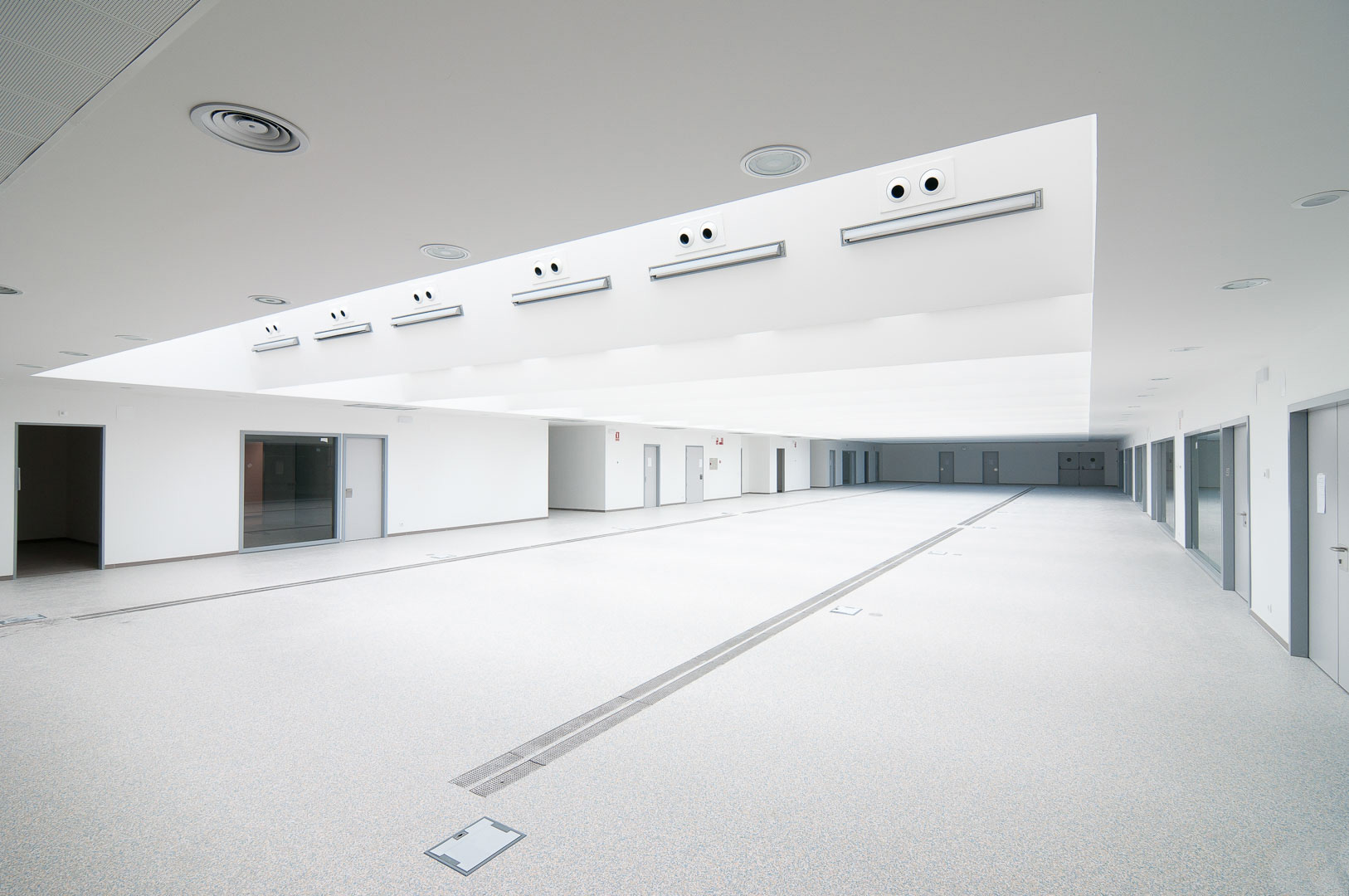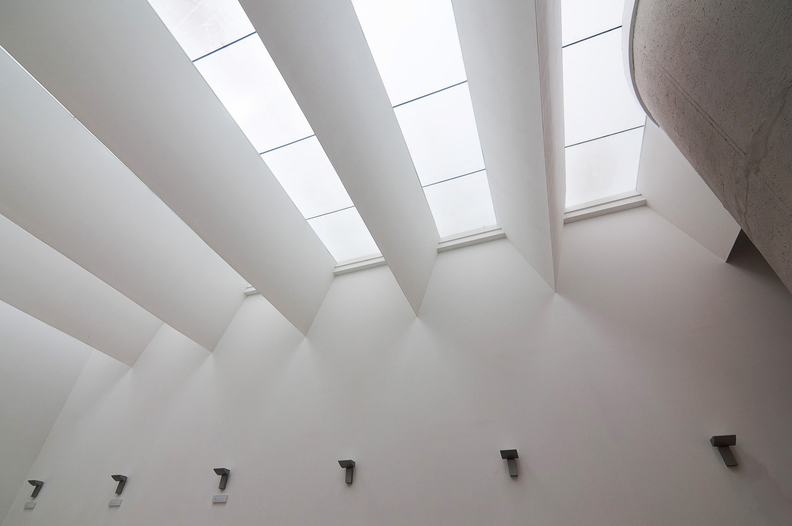
Granada, Spain
JOINT VENTURE PLANHO- AIDHOS
The “Campus de la Salud” Hospital is an important element on the organization of the Granada Health Technology Park, a large complex devoted to all kinds of activities related to science and technology are carried out.
The building faces two major constraints: the privileged environment of Sierra Nevada, and the special character of a building of this typology and size. To this analysis, the hospital responds by generating two large parts that dialogue with each other: on the one hand, the clinical and support areas, organized around a central courtyard, on the other, the ambulatory and hospital areas, which occupy the emerging blocks connected to the natural surrounding area.
The hospital is planned by levels and each floor is conceived as an autonomous sub-hospital, optimizing all horizontal circulations. Each of the eight floors has its own clinic and hospitalization rooms, as well as administrative areas and clinical offices.

