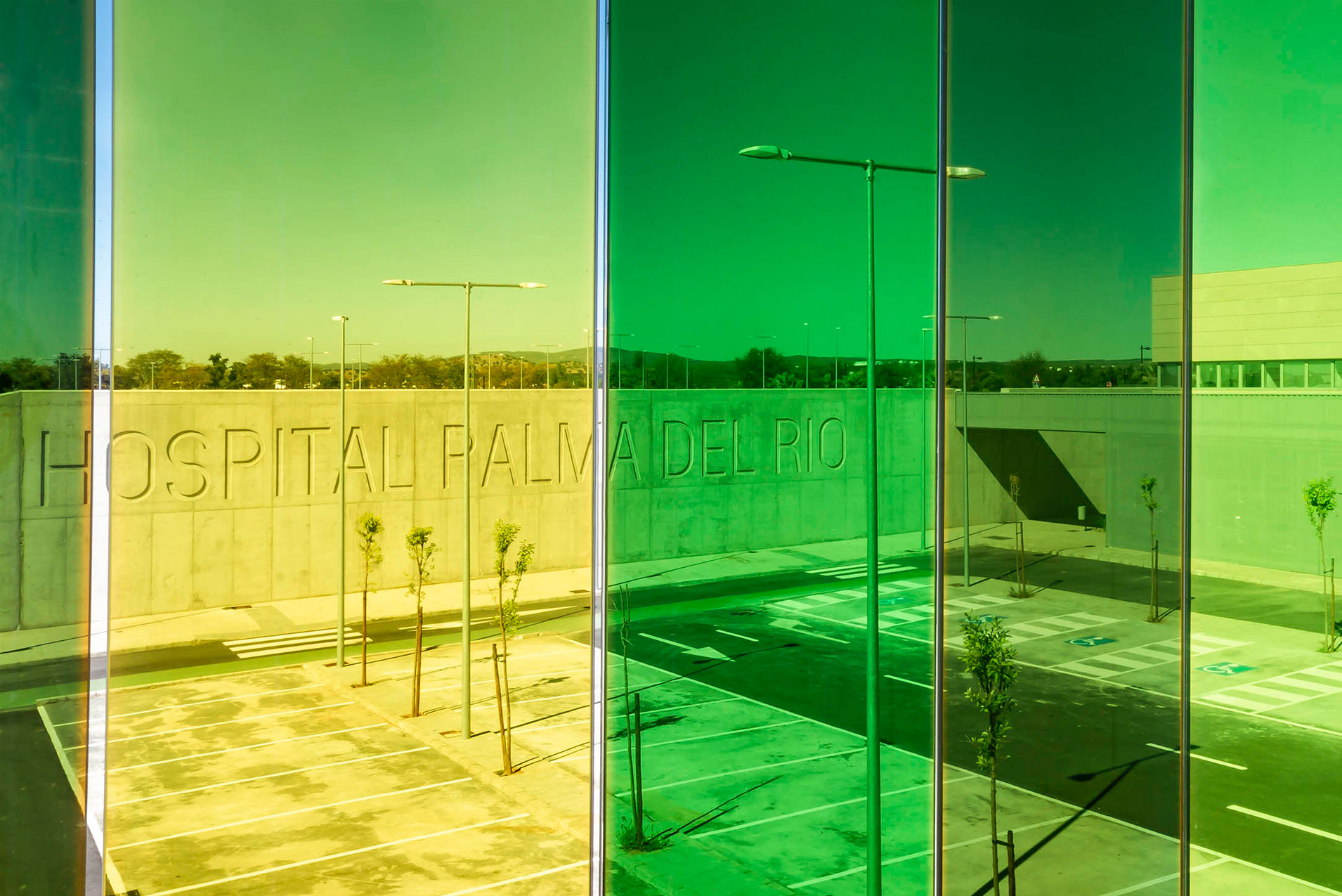
Palma del Río, Córdoba
We have designed a horizontal building that adapts itself to the terrain. Its volumetry breaks in order to modulate the functional areas according to orientations and uses. The functional organization is extremely efficient, making that all the healthcare areas are solved at a single level. On the ground floor are the areas of Hospitalisation, Surgical Block, Day Hospital, Emergency, Consultations, Radiology, Laboratory, Administration and Management. All rooms have natural lighting through the patio.
The Outpatient Consultations area is attached to the Emergency and Radiodiagnosis, configuring the main part of the Hospital’s outpatient treatment, with immediate access from the lobby, and communicating with the waiting rooms in each area. The consultations are grouped according to their specialty and allow direct communication with your examination rooms. They have an internal circulation of a clinical nature, so that the patient, after passing the consultation, can continue with the single-act process.