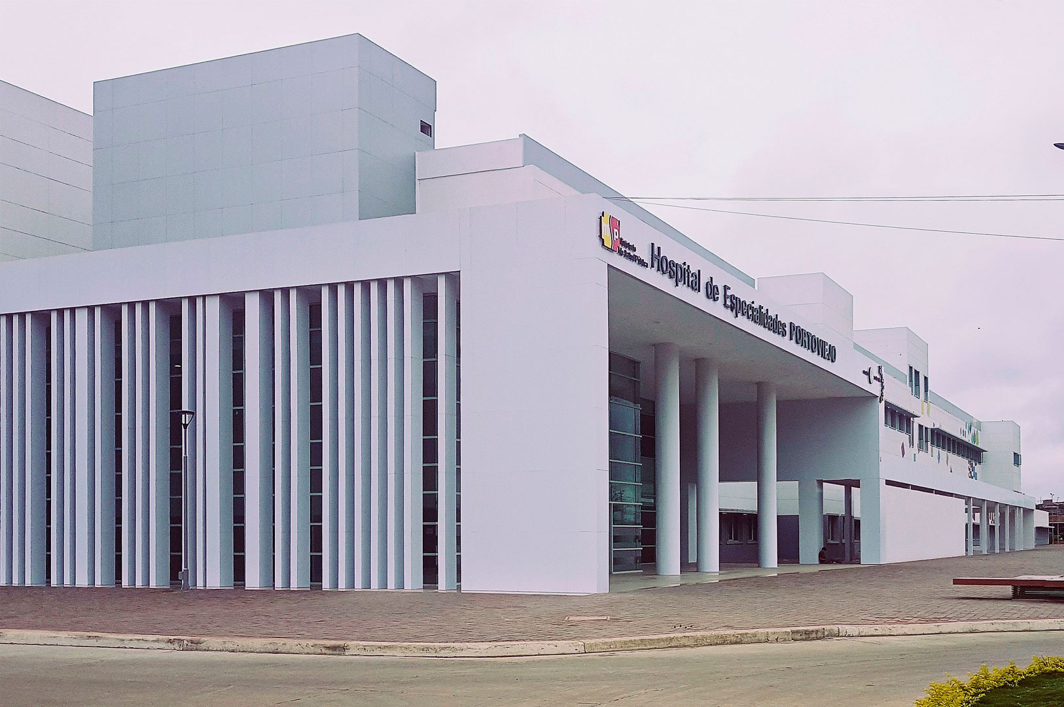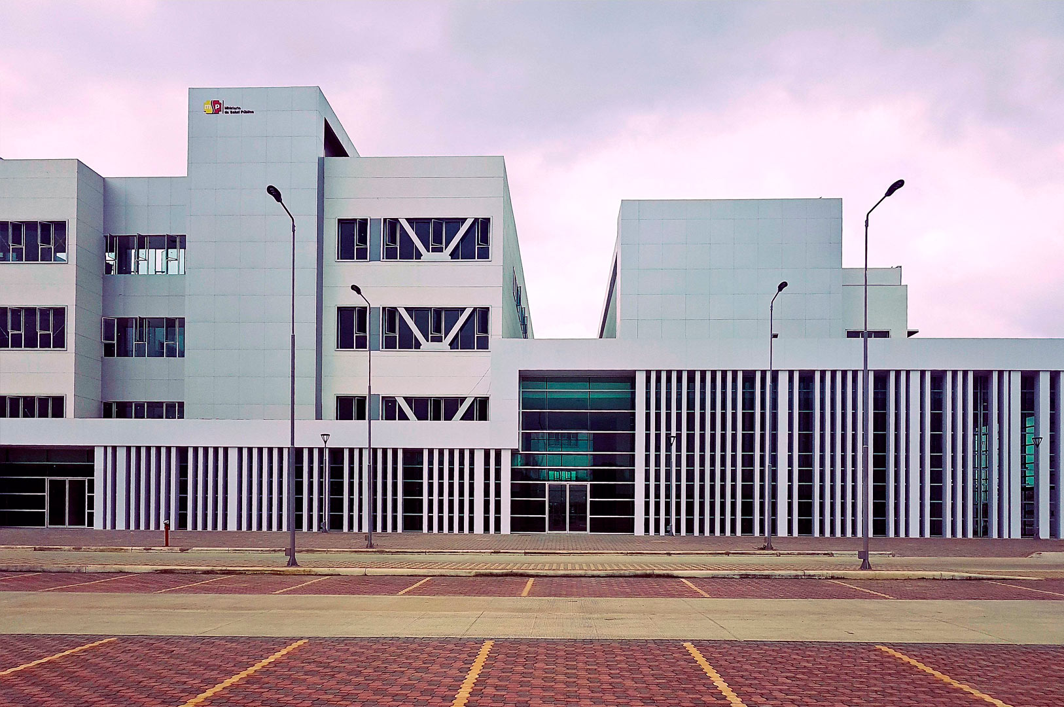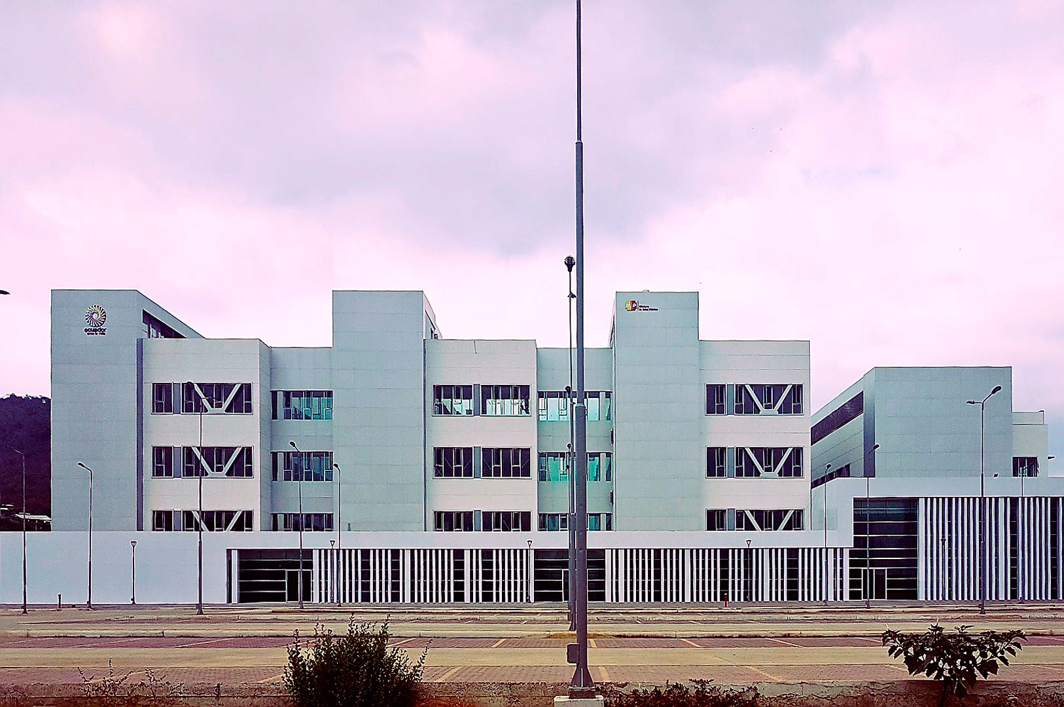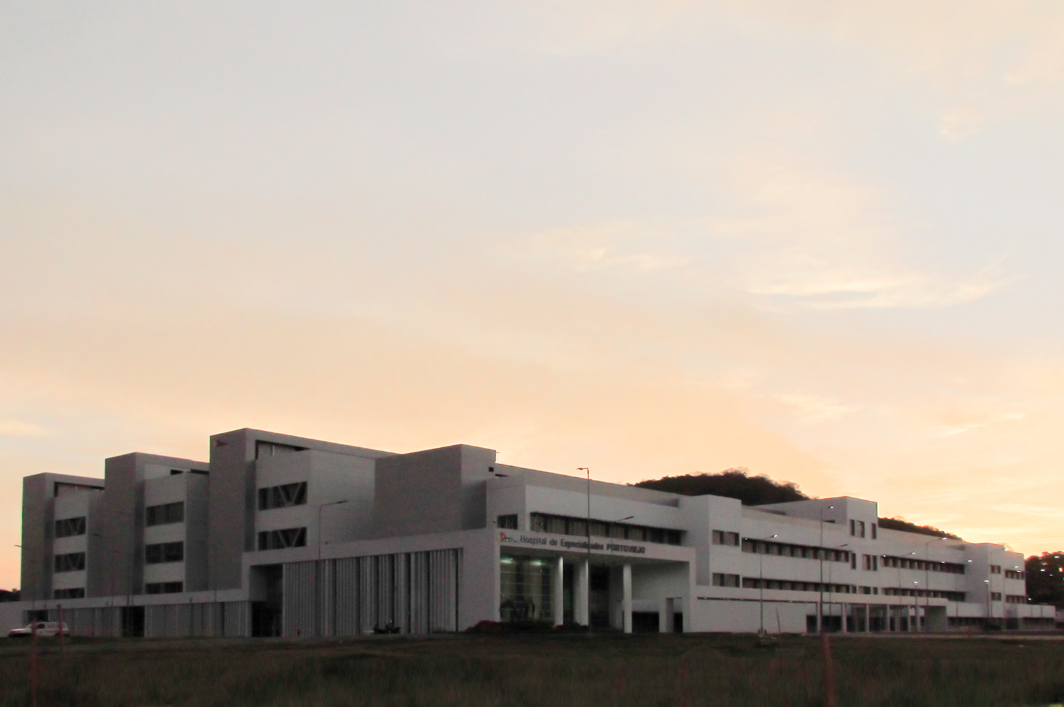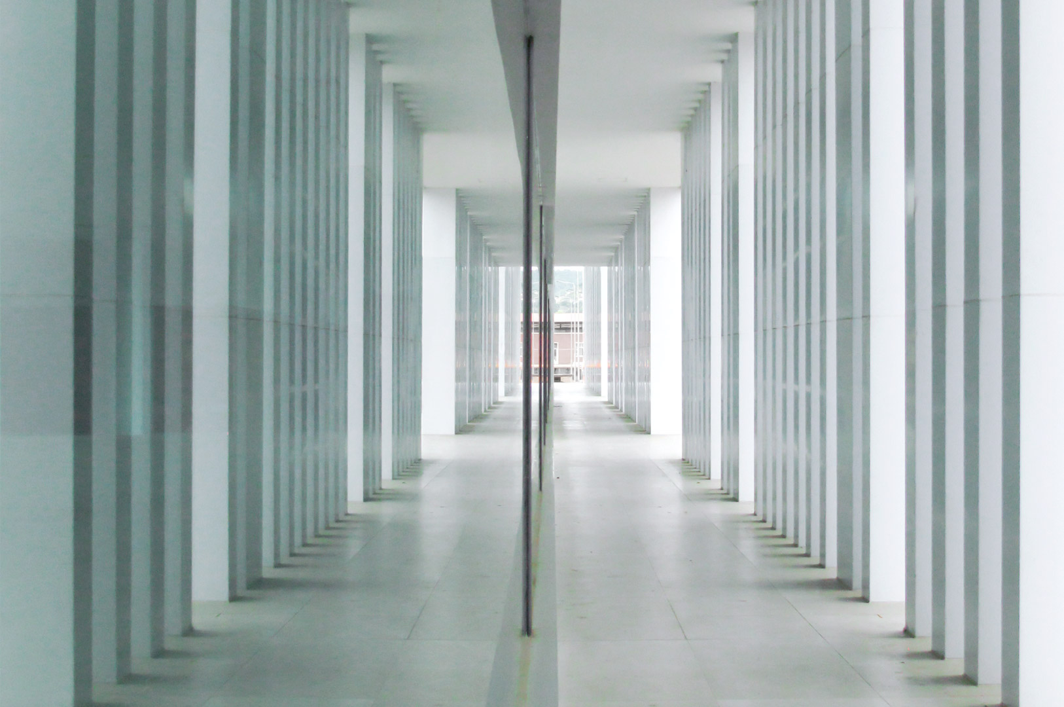
Portoviejo, Ecuador
PLANHO- TRAGSATEC
The starting point of the Portoviejo Hospital was a building with an unfinished structure and with project errors and deficiencies that compromised the proper functioning of the hospital. After a previous analysis, it came out that the functional structure of the building did not respond to clear and strong arrangement principles, there was contamination of uses and circulations, proliferation of accesses that disoriented the user, disorder in the schemes of facilities and connections, as well as other serious deficiencies.
The first action carried out has been to change from the single axis of circulation to a double corridor scheme: a public one, which unifies all outpatient access and hospital visits, and another private corridor for services and clinical staff. The numerous secondary accesses originally projected are unified in a large double-height lobby as a reference point for users and from which the main hospital services are accessible. Likewise, the review of the project led to an increase in the number of beds (from 400 to 508), the relocation of most of the functional areas, which are organized seeking the greatest efficiency for the different procedures, and the redesign of construction solutions adapted to the cultural and climatic context.

