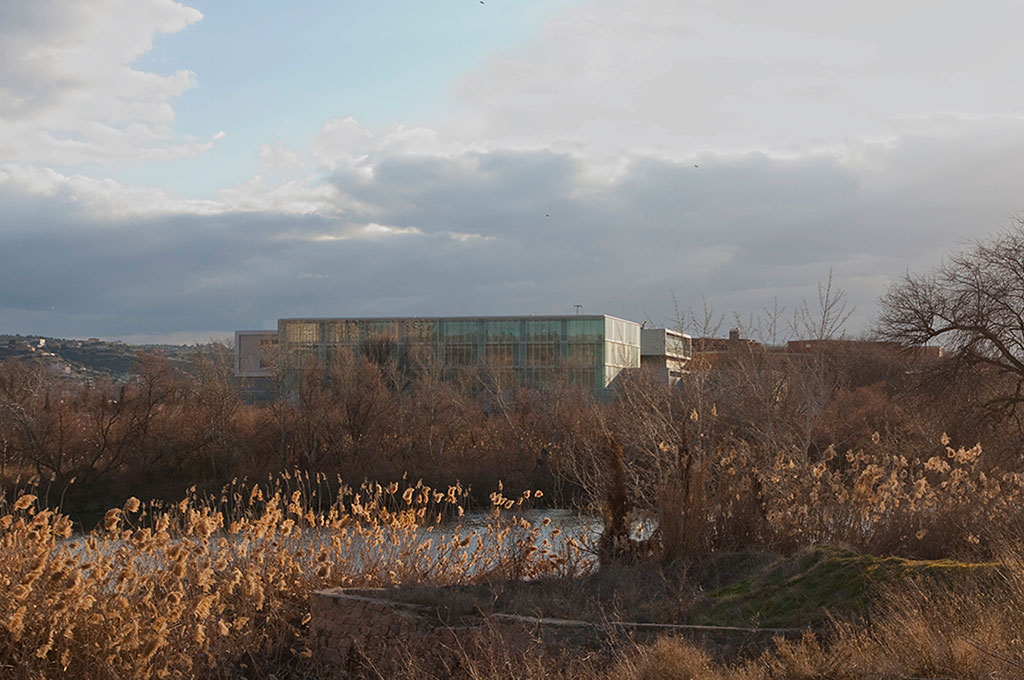
Toledo, Spain
The new functional structure and circulations have been made possible by the elimination of the ramp.
The new design incorporates the ramp in a more important space, and becomes this in a large hall, which connect four of the six pieces.
In this way, the existing cross-shaped floor has been changed into a new structure of buildings connected by a common element.