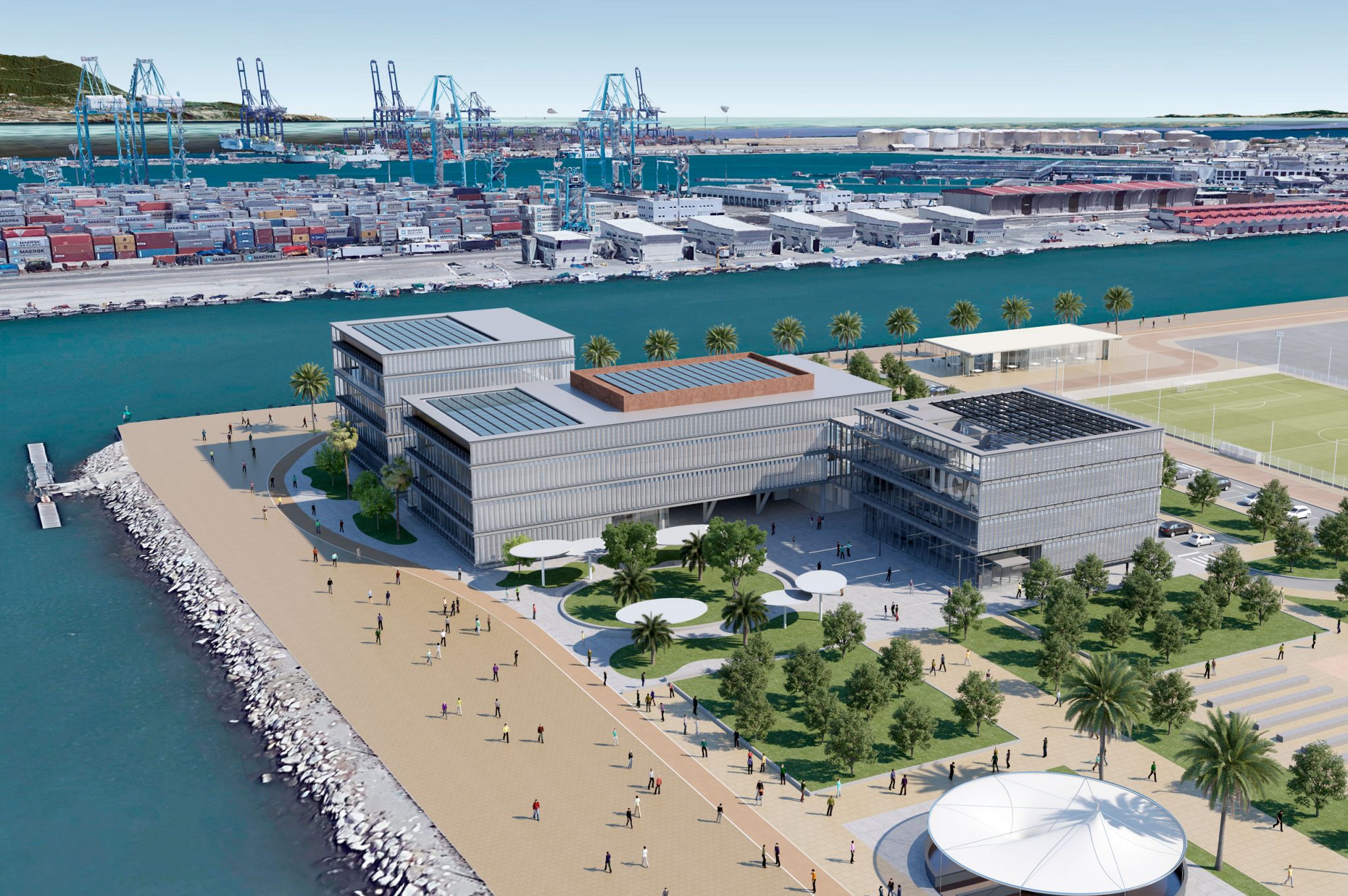
Algeciras, Cádiz
The Port Authority will occupy two of the buildings in the complex: a four levels-square plan volume to the east, and another one with three floors, both connected to the west with the future building of the university. On the upper levels the three buildings are connected by walkways. On the ground floor, the public square articulates a large atrium open towards the bay, creating an east-west longitudinal axis, which organizes both the relationship and stay activities of the public space, as well as access to the different buildings. In addition to the connections between the different buildings, a representative and unitary image of the complex is obtained thanks to the continuous complex façade composed of curtain walls and perforated aluminum slats.