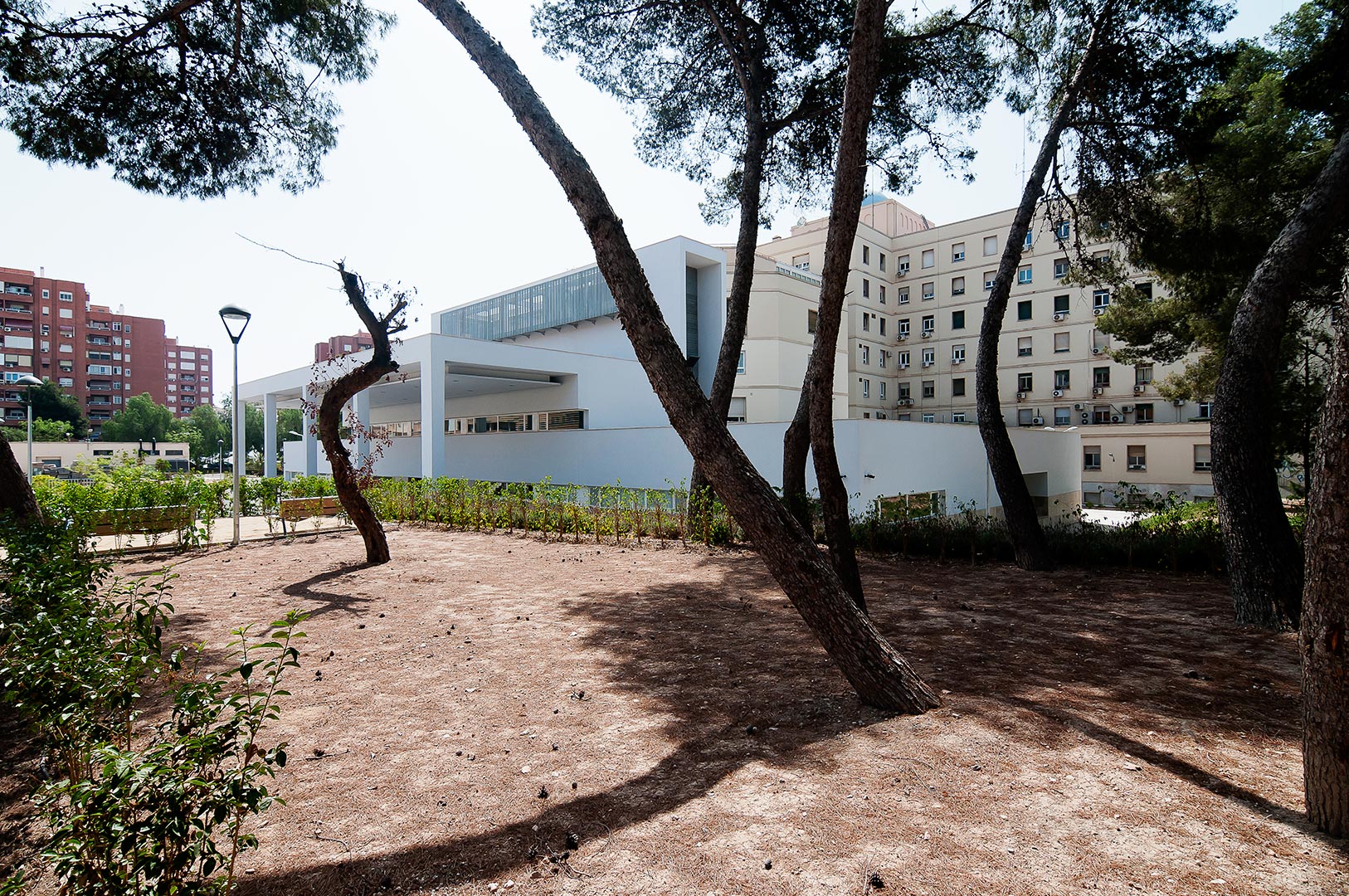
Almería, Spain
The new CARE Medical Centre occupy the whole ground level in the Bola Azul hospital and made us reorganize the octagonal volume at the front. We attach a 2-level-volumen connected to the main building. There are two additional emergency and service stairs designed, to provide access to hospital fareas. In order to give character to the extension, a new main façade is designed that incorporates a canopy structure to balance the building’s volumetric composition and accommodate the main entrance and parking area for hospital vehicles.