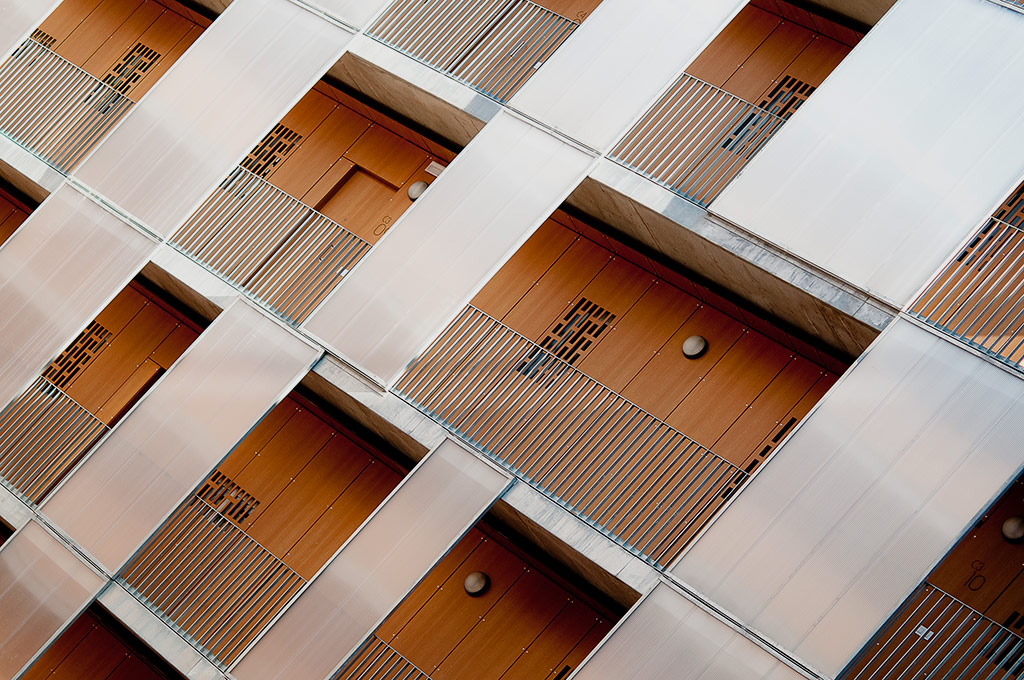
Sevilla, Spain
The overall twisting configuration of the housing complex adapts to the structural conditions set by the adjacent block of flats that it surrounds, also maintaining the lines of various streets and the expansion of El Prado Bus Station. At the opposite side it breaks down, in order to counteract the excessive dimensions of the residential complex, in dissonance with the scale of the old San Bernardo Station. With this fragmentation, the visual impact and scale are being reduced.
This complex can be considered as a structure superimposed by three linear elements that define its walls. The description of each of these elements of various layers define the vertical wall enclosure: prefabricated Glass Fiber Reinforced Concrete, lightweight, high density panels and polycarbonate enclosures.