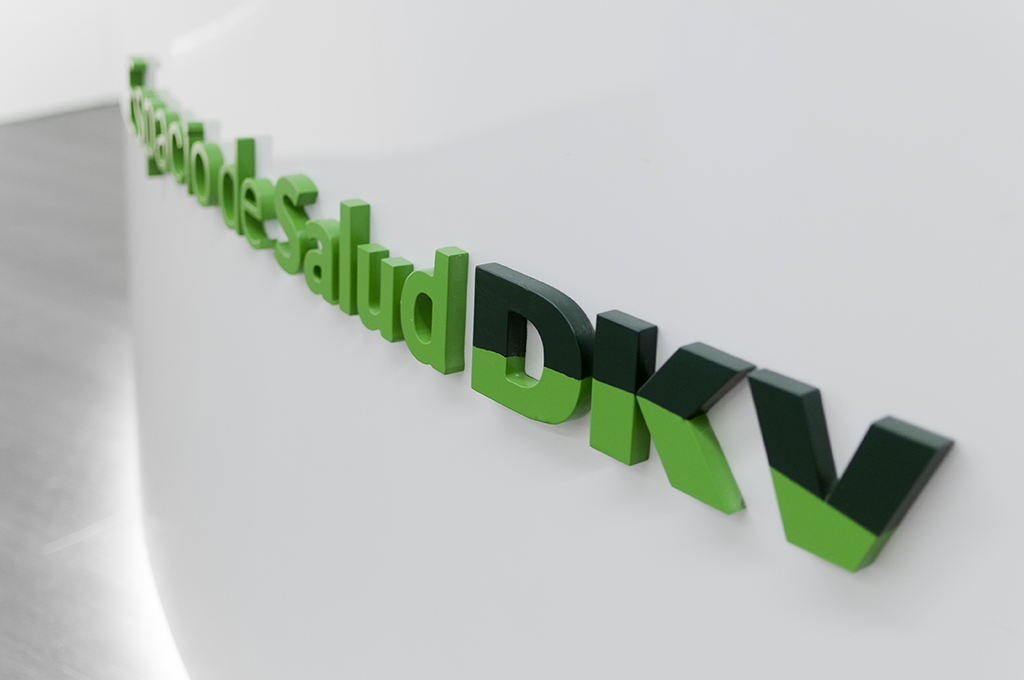
Sevilla, Spain
The new DKV clinics’ unitary image is materializing through a convincing design element that encompasses reception, waiting room and consult. This element is a layer of compact white, plastic, curved panels, that unfold and accompany the patient from the entrance , to the consult rooms.
There is potential to organize all patient related spaces on the same floor, where service, office and administration areas are located at a different level.
The basic functional organization is presented in a clear diagram, with four main areas: reception, consult, Diagnostic Imaging and services.
All the clinics are designed with a flexible structure which incorporates a modular segment with clarity on circulation and coordination between spaces. The aim is at easy circulation and use, with welcoming and spacious interior, avoiding patient agglomeration.