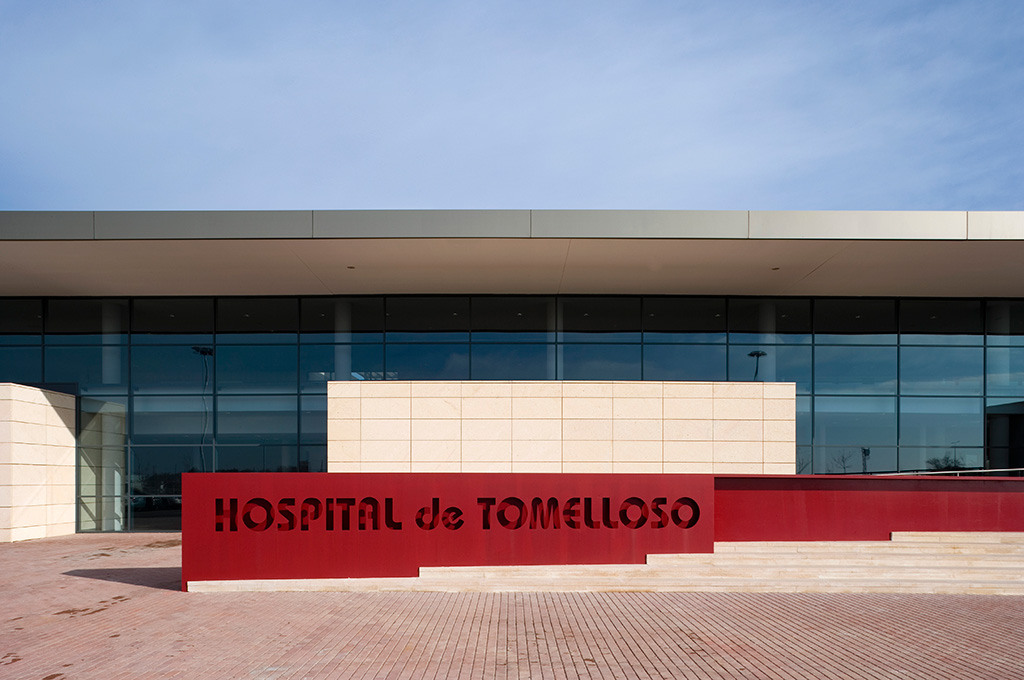
Ciudad Real, España
The landscape helps to understand the hospital configuration, a low-rise building of horizontal development that recognises the strong formal conditions of the horizon of La Mancha. It is based on an orthogonal layout that allows the possibility of qualifying spaces through the search of optimal internal and external proportions. Two basic circulations, clinical and general, ensure the access to all intermediate clinical areas, avoiding crossings.