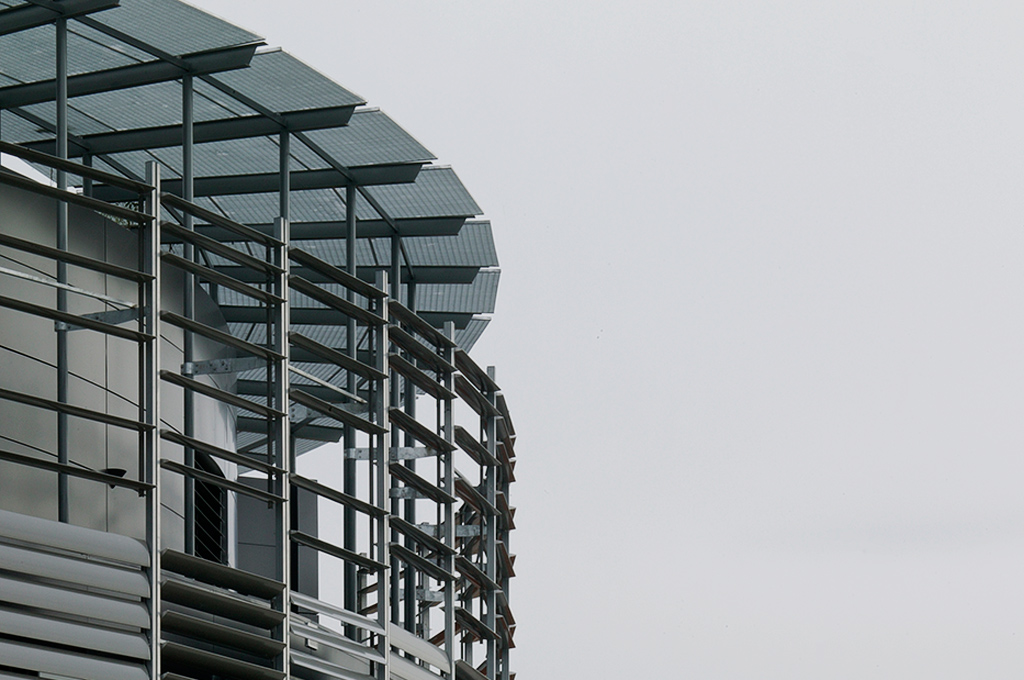
Granada, España
CMAT is the leading exponent of innovation in health training. The location of the building within the Campus de Ciencias de la Salud, the characteristics of its activity and the importance of this project for the E.P.E.S. oblige us to plan a singular building in regards to its concept and its architectural solutions, maintaining its functional exigencies and its possibilities of growing. The high level of design of its interiors as well as its exteriors must be accompanied by the necessary constructive technology to reaffirm the architectural values of the building. .