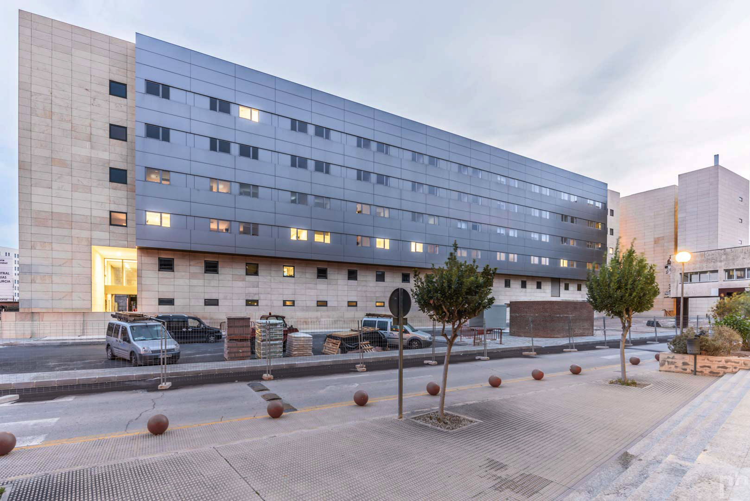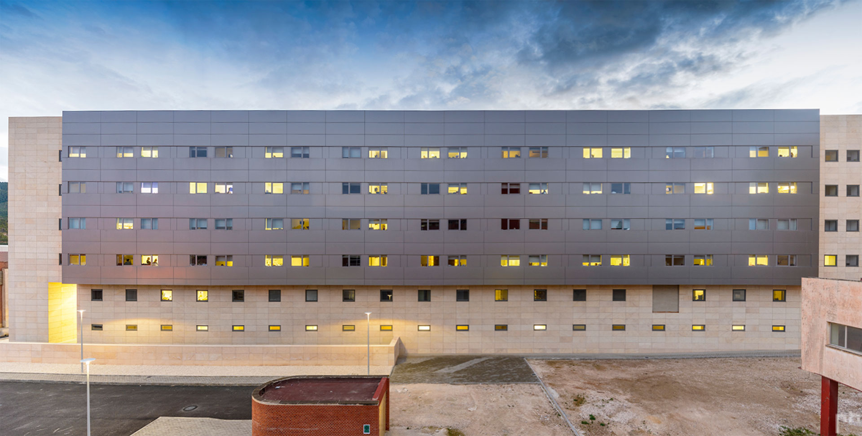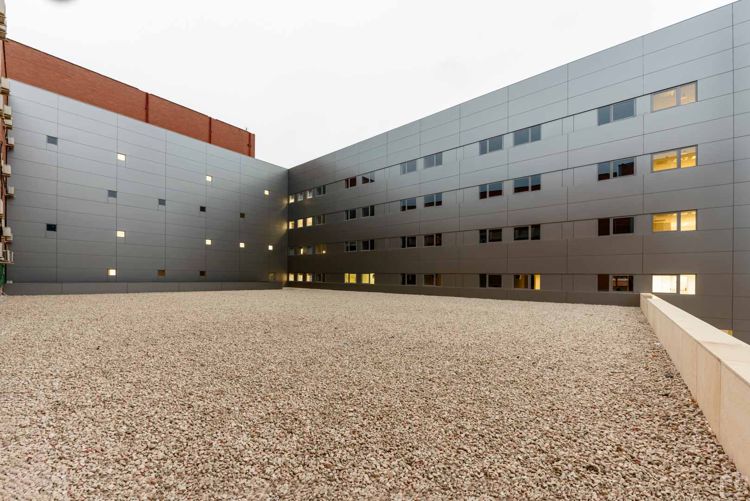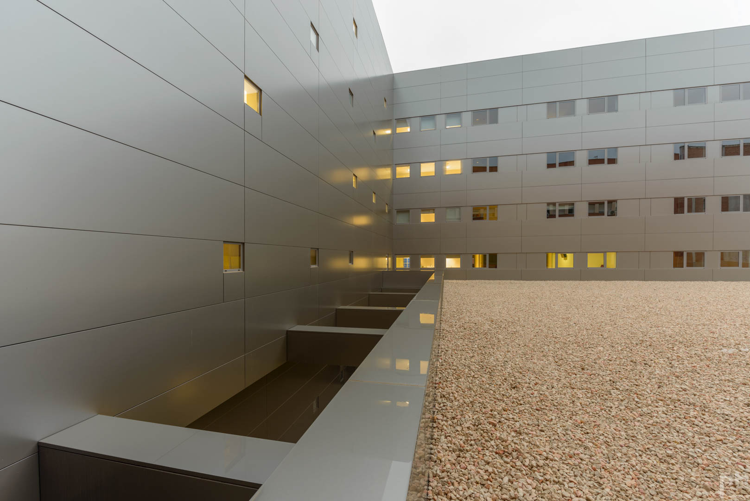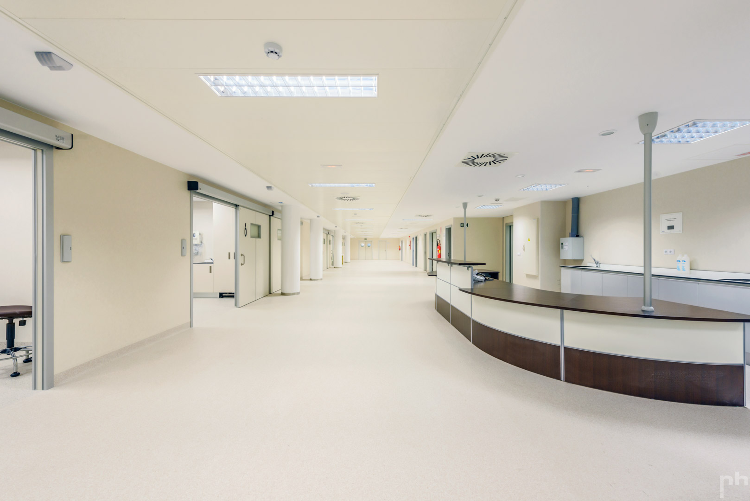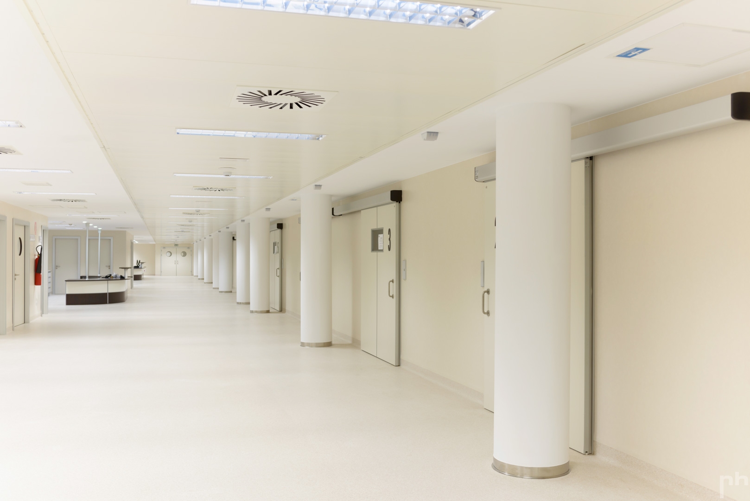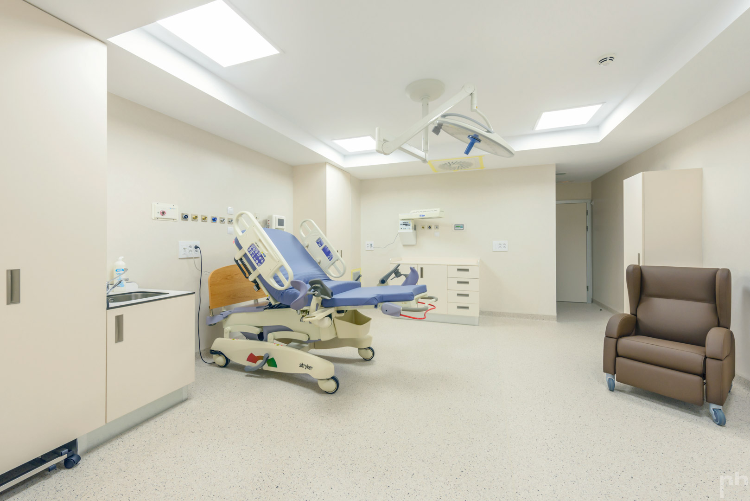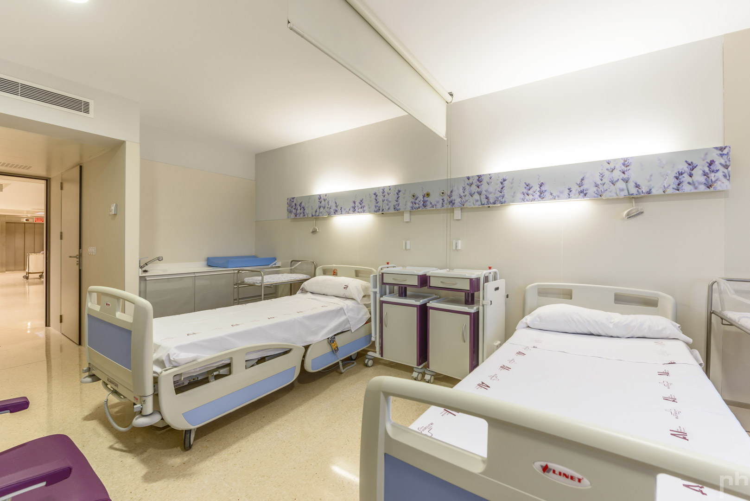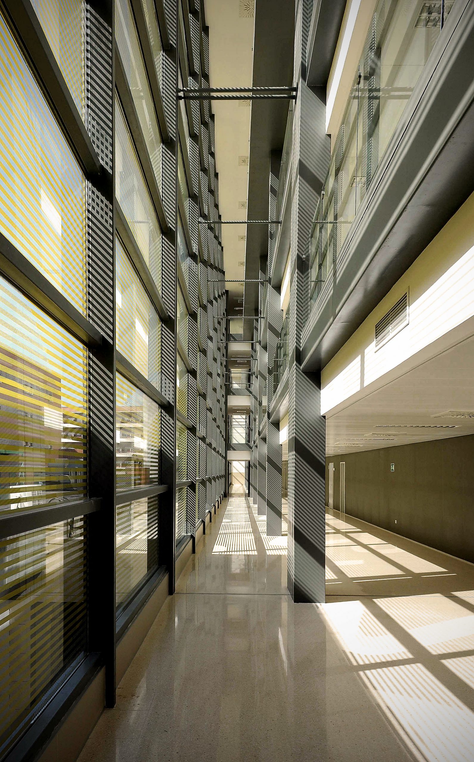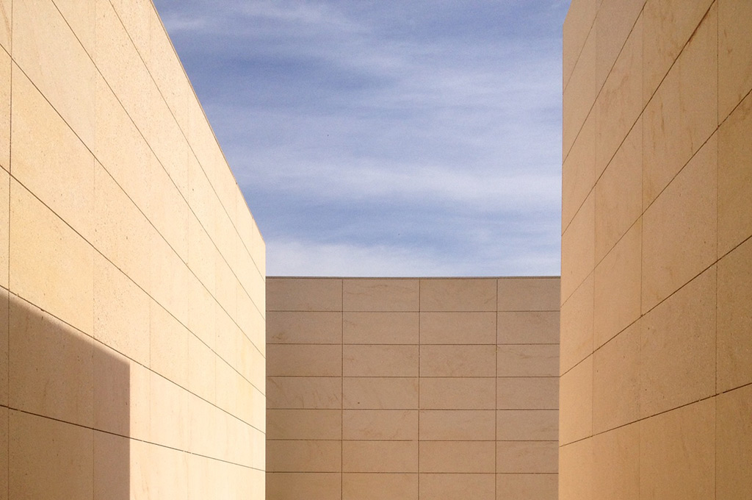
Murcia, Spain
In this project, we started on the existing Maternity and Children Hospital and we arrive at a consolidated set, a single building, both enlarged and refurbished.
The nature of this intervention makes essential a thorough planning of the construction work, as the only way to organize and manage the architecture.
We propose a lineal building that configures the new hospital’s façade and contains all clinical services for the maternal and children’s area. This decision helps free up the existing building for the extension and incorporation of the necessary spaces for the development of the rest of the clinical areas.
Users access via the ground level, where a reception lobby directs them to the new communication core.

