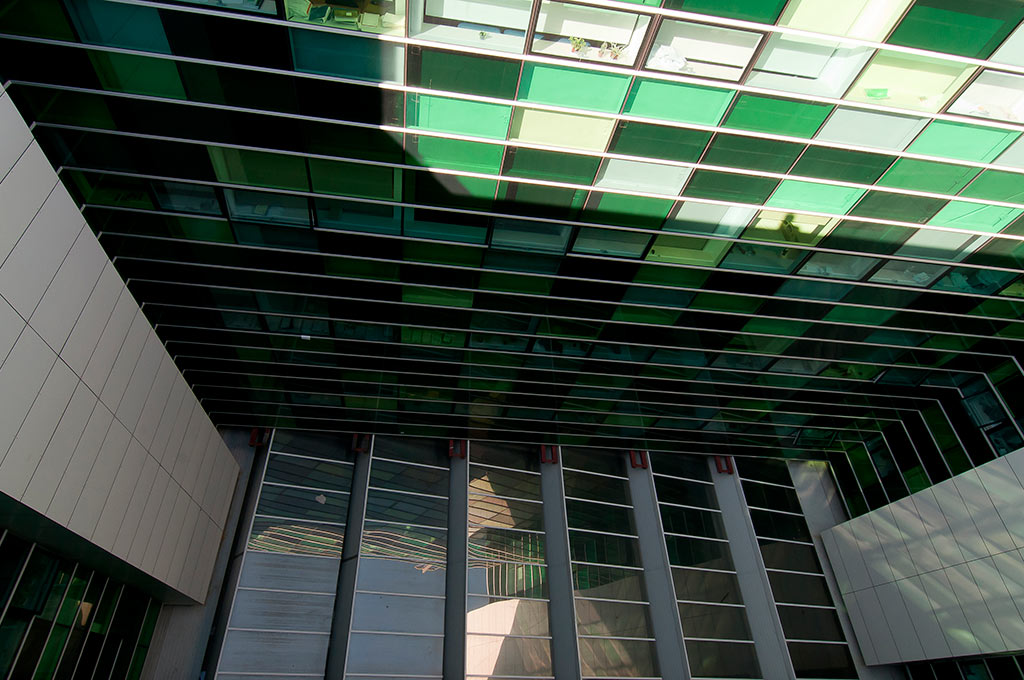
Málaga, Spain
The intervention consists of the renovation and extension of four units of hospitalisation that constitutes tower A, providing a new functional configuration whose objectives are the adequacy of the installations, the increase of individual bedrooms and, in general, the increase of comfort. The intervention is based on the expansion of a passage on both sides of the patio, which permits incrementing the surface area, generating a patio of friendly dimensions and providing, through ceiling lights for the lower floors, a big outpatient space.