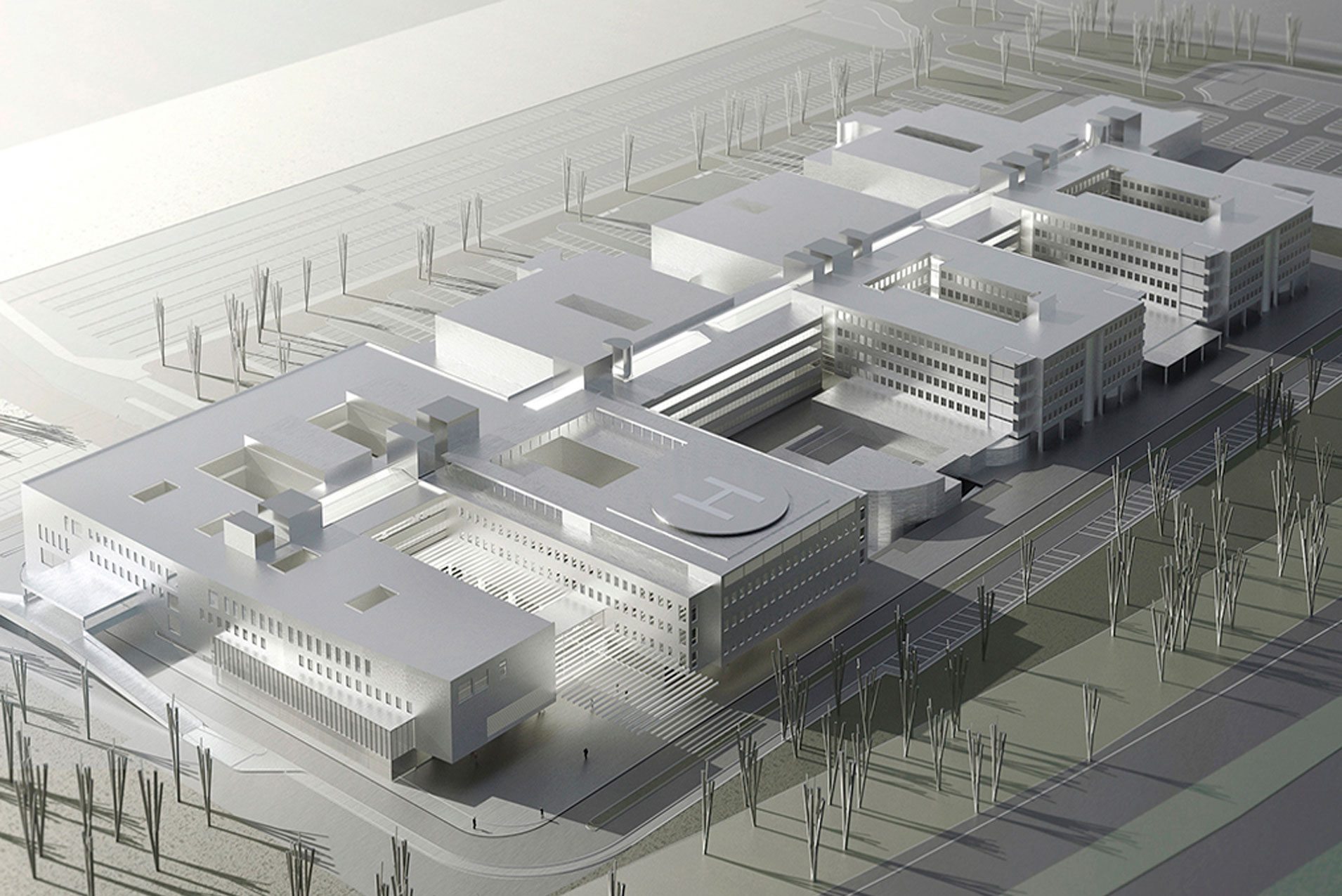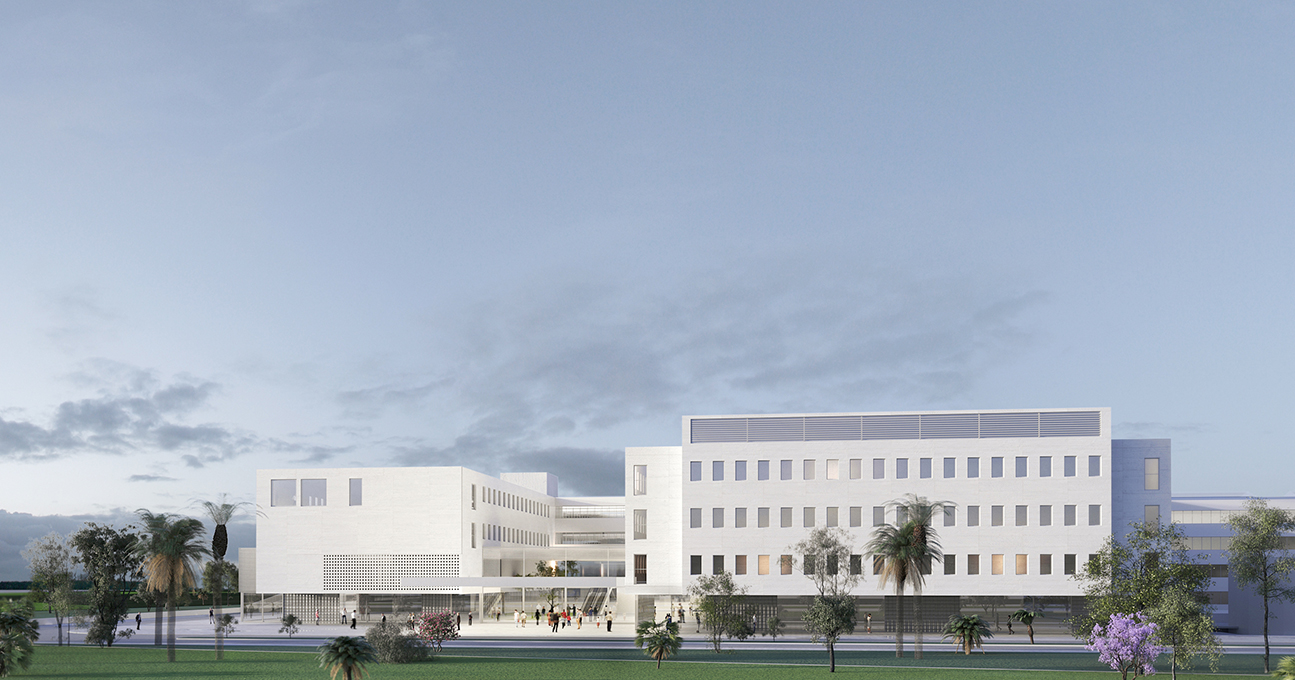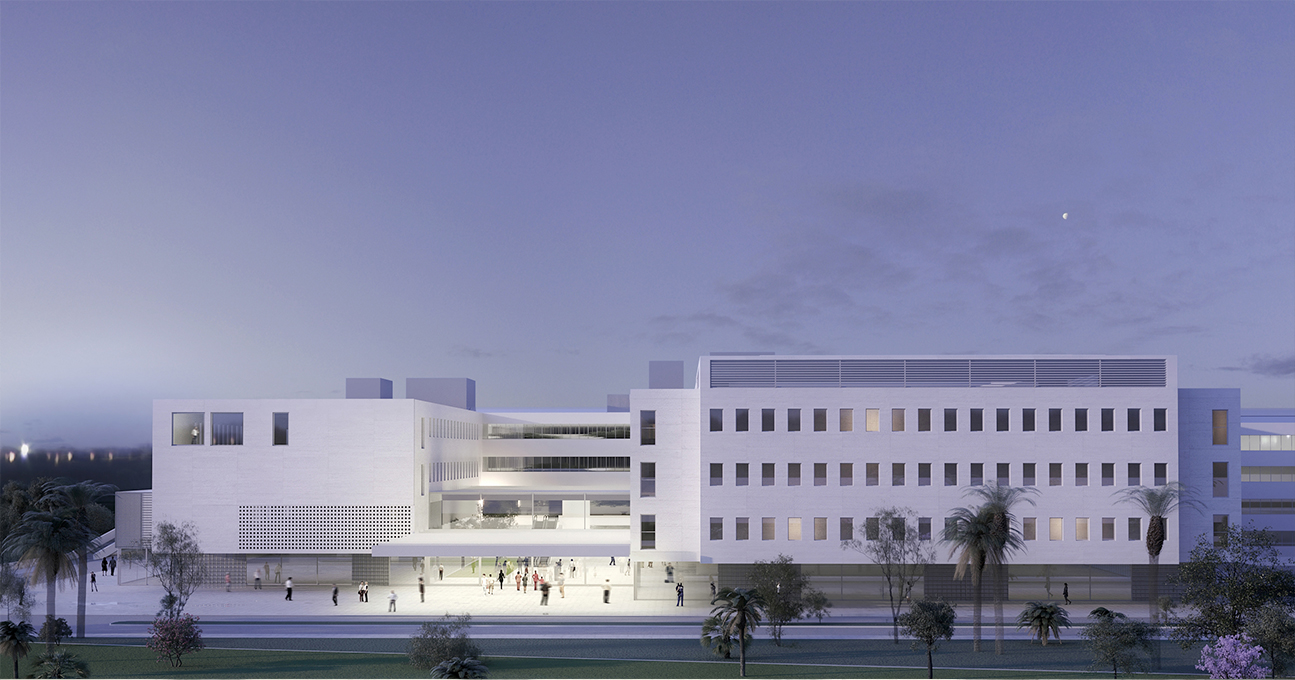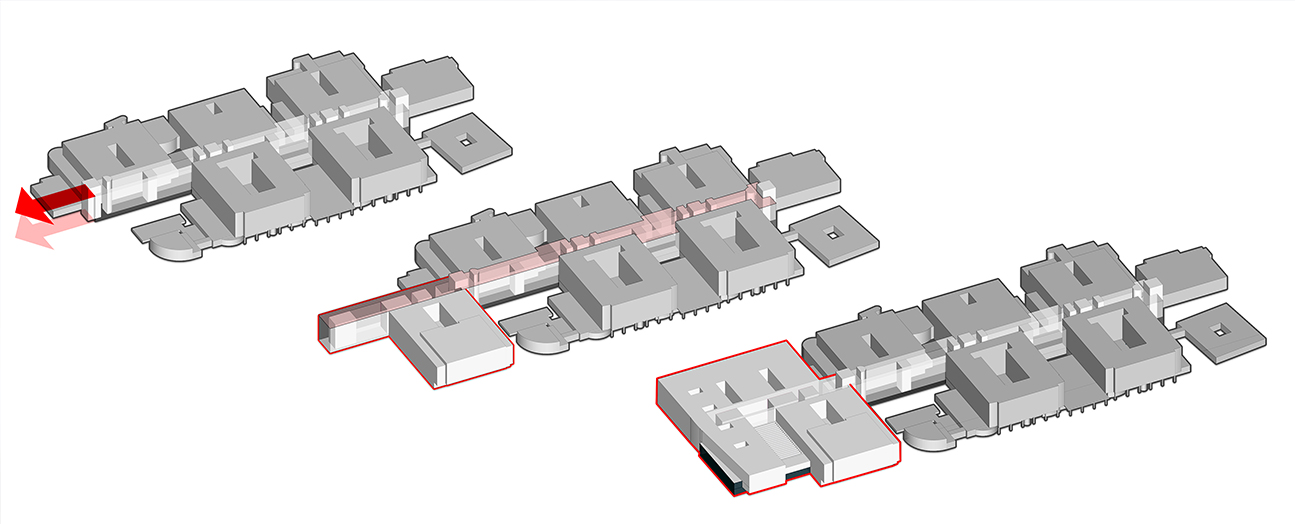
Huelva, Spain
JOINT VENTURE PLANHO- AIDHOS
The Juan Ramón Jiménez Hospital was inaugurated 27 years ago and is still today a reference of modernity due to the rationality of its constructive solutions and finishes, its volumetric coherence and its functional approach. This approach is articulated through the already famous “courtyard of the potos”, which structures, clarifies and orders; but, in addition, it introduces the green, the light and the friendly space that most hospitals forget.
The proposal for the expansion of the new Maternity and Children Hospital of Huelva is based on stratifying the uses of each floor in continuity with the General Hospital. In addition, the intervention solves the program in an efficiently and “compactly” way. The whole volumen are also vertebrated by the patio in the two parts (north and south) that correspond to the structural uses of the general hospital. The condition of the edge of the complex, the relationship with the new car park and the connection between hallways, with intermediate cafeteria areas and the like, introduce the uniqueness that strengthens the proposal.
&mbsp;




