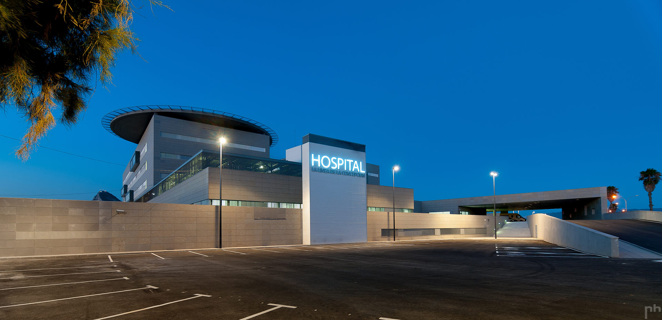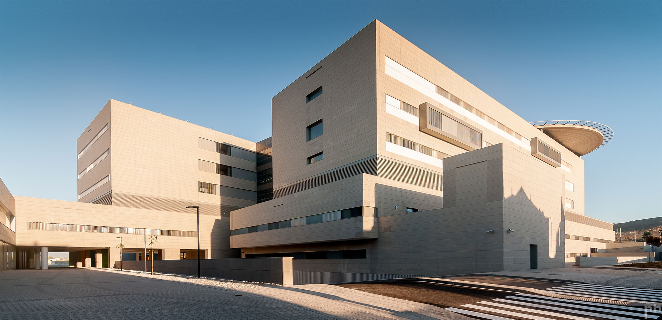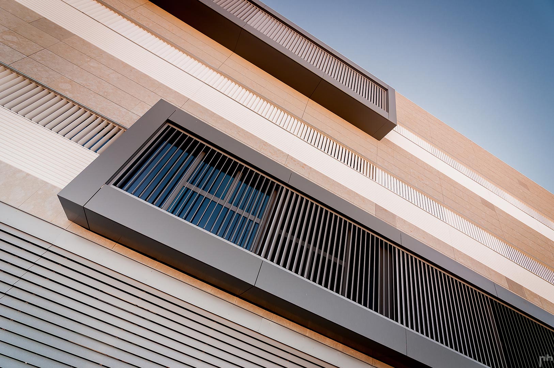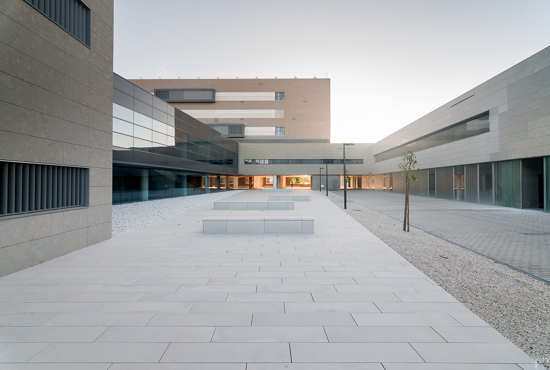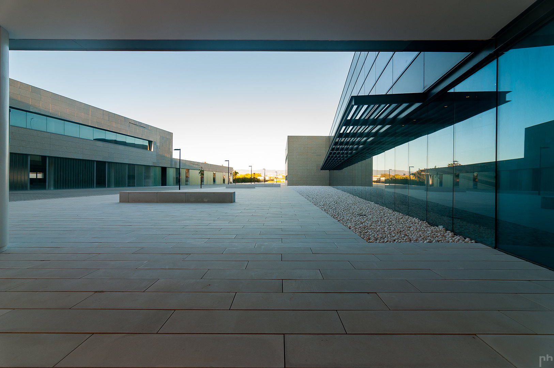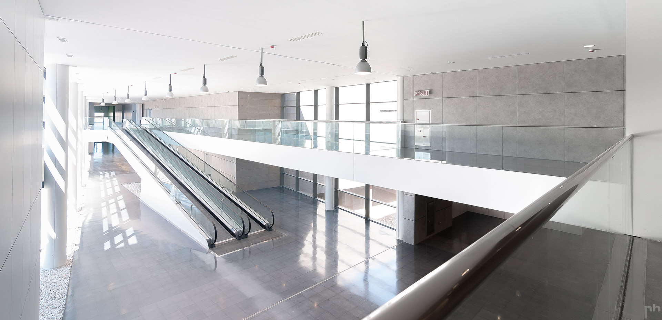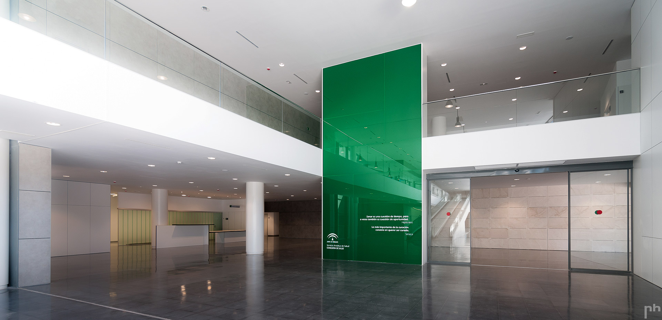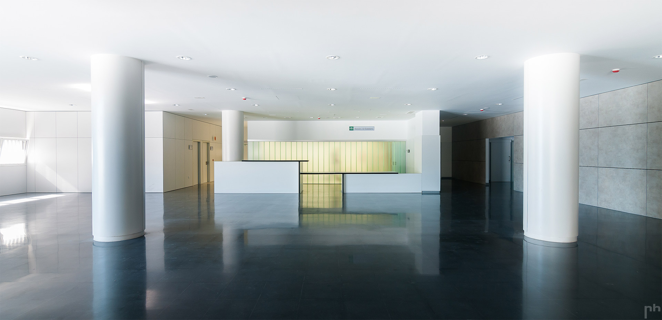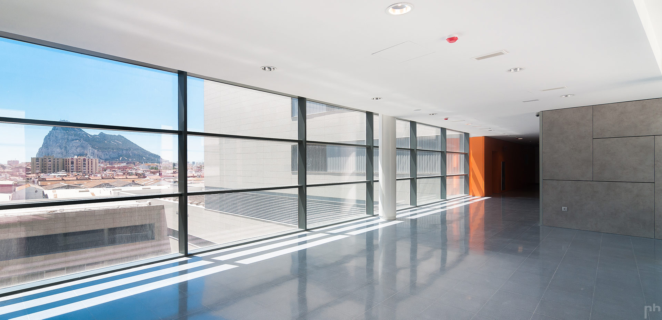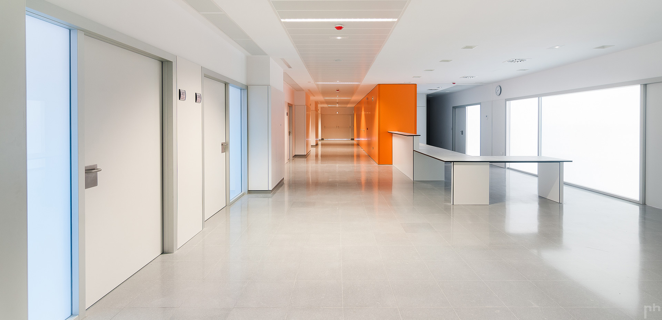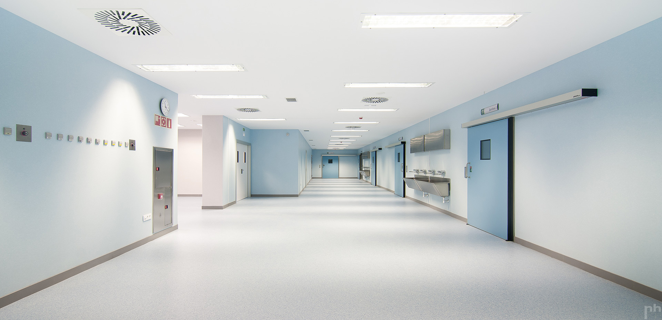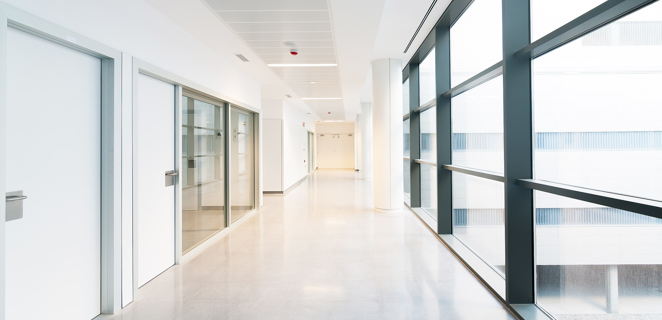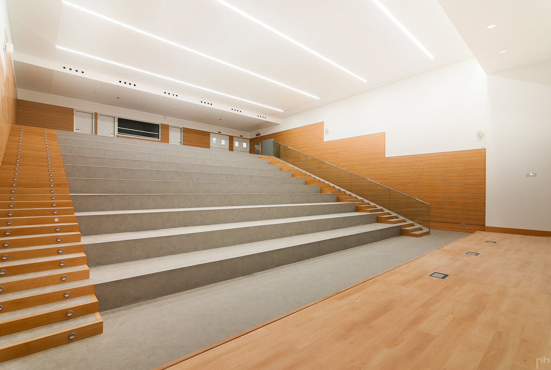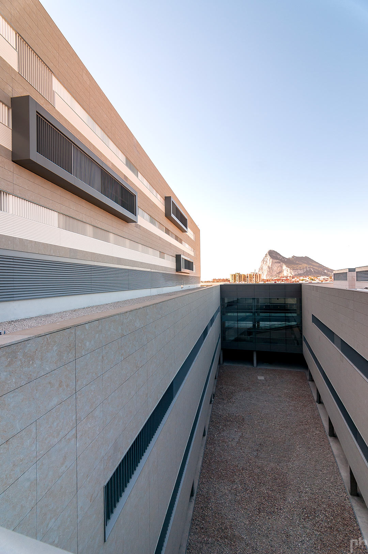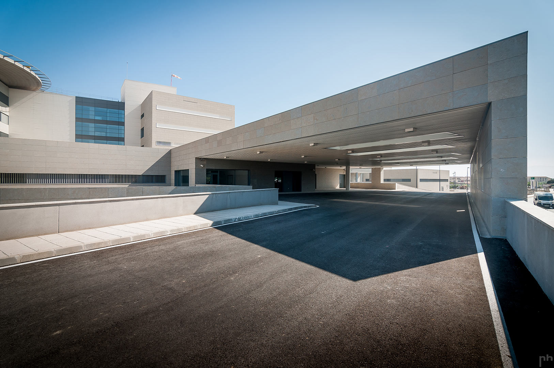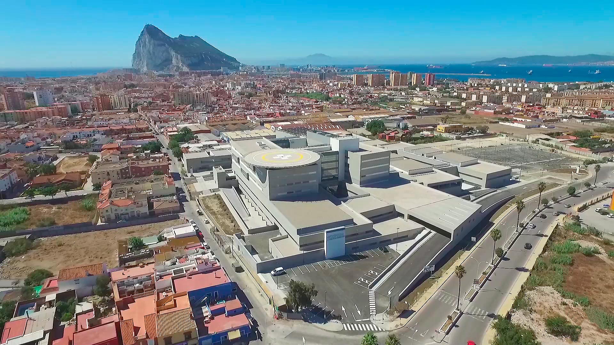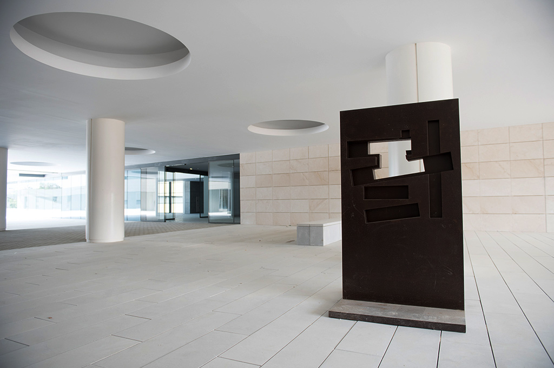
Cádiz, Spain
La Línea de la Concepción Hospital is located in the Northern part of the city and is one of the most important investments of the Andalusian Public Health system in the last decade.This hospital is a building with a notable urban vocation, so that the entire plot and the entrance hall are accessible for pedestrians, as well as, are connected to the city.
The areas are grouped according to the needs of interrelation. The hospital is structured by a large technical-clinical block, which houses the most critical uses, and by a piece consisting of a public corridor and lobby for outpatients and visitors. Between them, four transversal blocks are established. The two blocks to the West are destined for consultations, explorations and radiology, directly accessible from the lobby. The two Eastern blocks contain administrative services and special hospitalizations. The rest correspond to seven hospitalization units. The different functional areas of the hospital are linked to the circulation scheme according to their character, thus guaranteeing the segregation and comfort of professionals on the one hand and outpatients and visits on the other.
The twists of the different blocks create suggestive interior and exterior spaces. The spaces generated by the different traces generate areas of a certain versatility necessary as transition between areas and with possible uses such as waiting beds, equipment or simply as visual havens.

