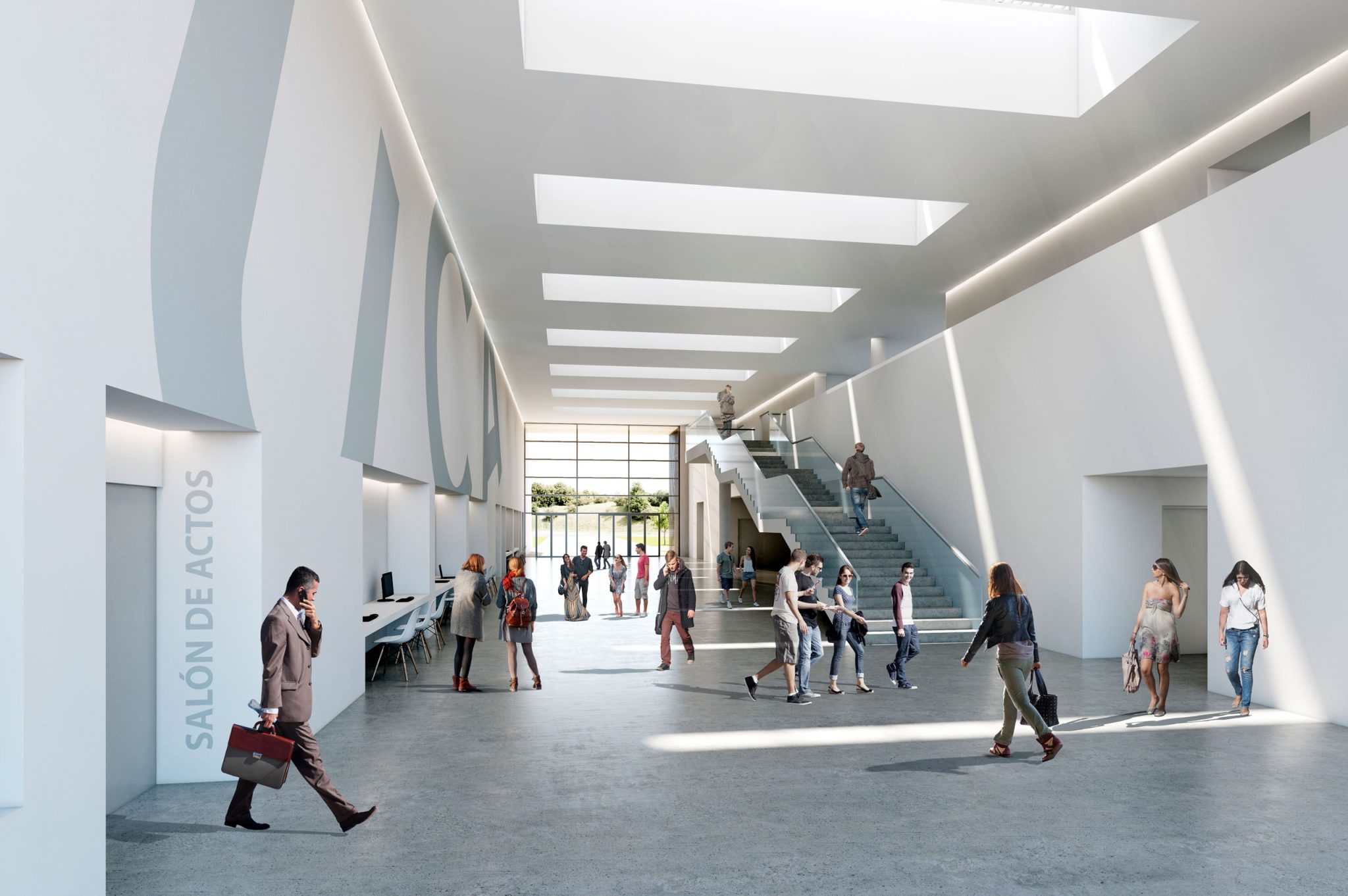
Jerez de la Frontera, Cádiz (Spain)
The configuration of the structure has been decisive in the design, allowing to have diaphanous and flexible spaces, so that we can distribute classrooms without any type of restriction. The criteria of orientation, organization and size of patios, protection of facades and integration of vegetation are a basic key to improve their energy performance and the environmental aspects of the surrounding. At the exploitation level they are basic to reduce consumption to the minimum possible. It is about achieving the balance between the parameters of use, energy consumption and comfort.