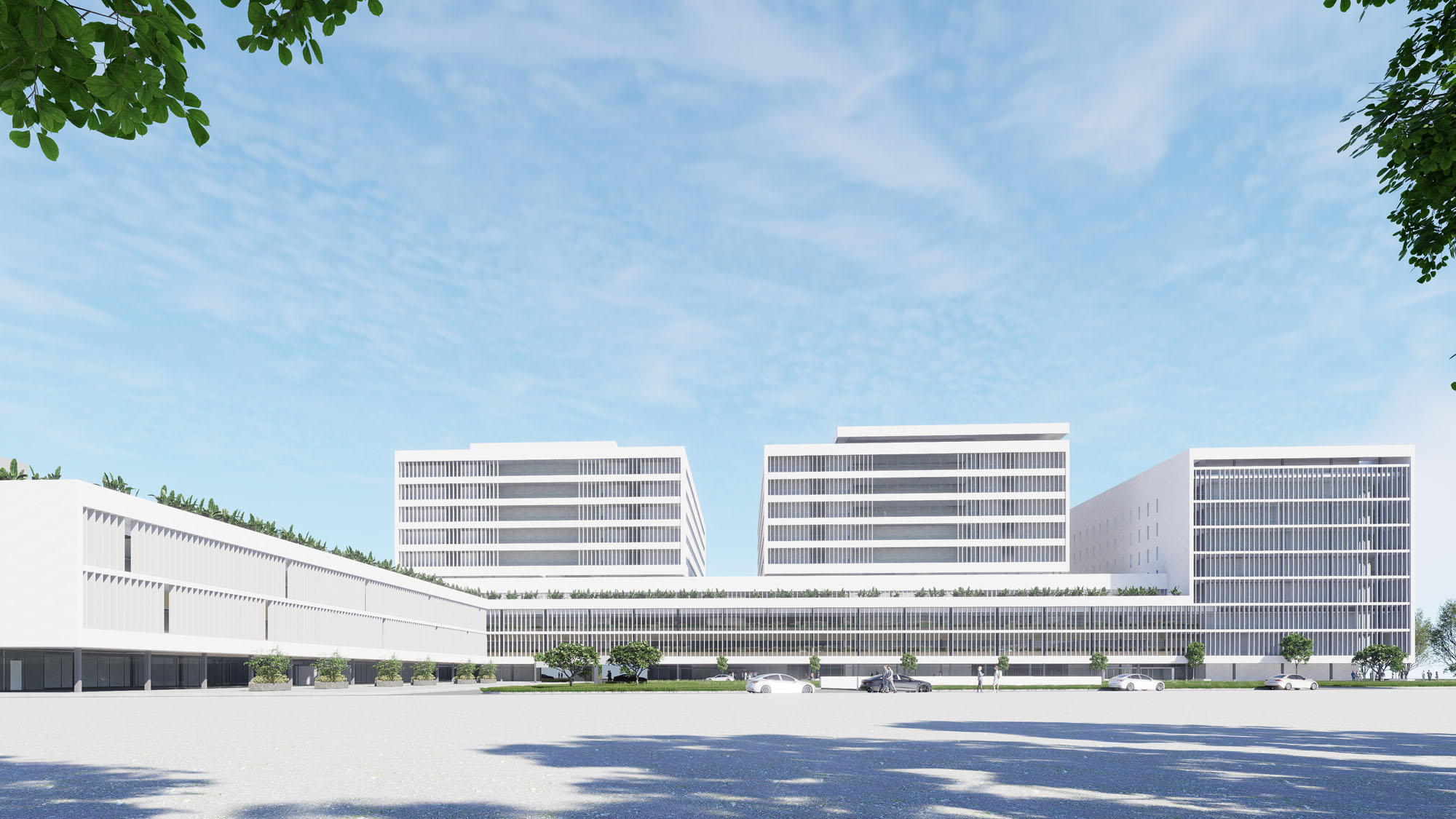
Castellón, Spain
Selecting the most suitable hospital model requires a thorough preliminary assessment of the new building and its surroundings—from the characteristics of the available plots (size, topography, and accessibility) to the integration with existing buildings, as is the case here.
In the new General Hospital of Castellón, all these factors converge, along with the presence of an operational underground parking facility that limits the building possibilities on the site. The constraints imposed by the integration with the existing hospital and by the underground parking have been decisive in determining both the most appropriate orientation and the general structure of access to the plot.
Moreover, major interventions in existing hospitals should not be limited to meeting the functional program; they should also take the opportunity to add value to the project by enhancing the urban context and public spaces for citizens. In this regard, our proposal creates a new façade for the hospital complex, extending to Building AB, with a new public plaza built above the parking area that will serve as an atrium for the entire hospital.