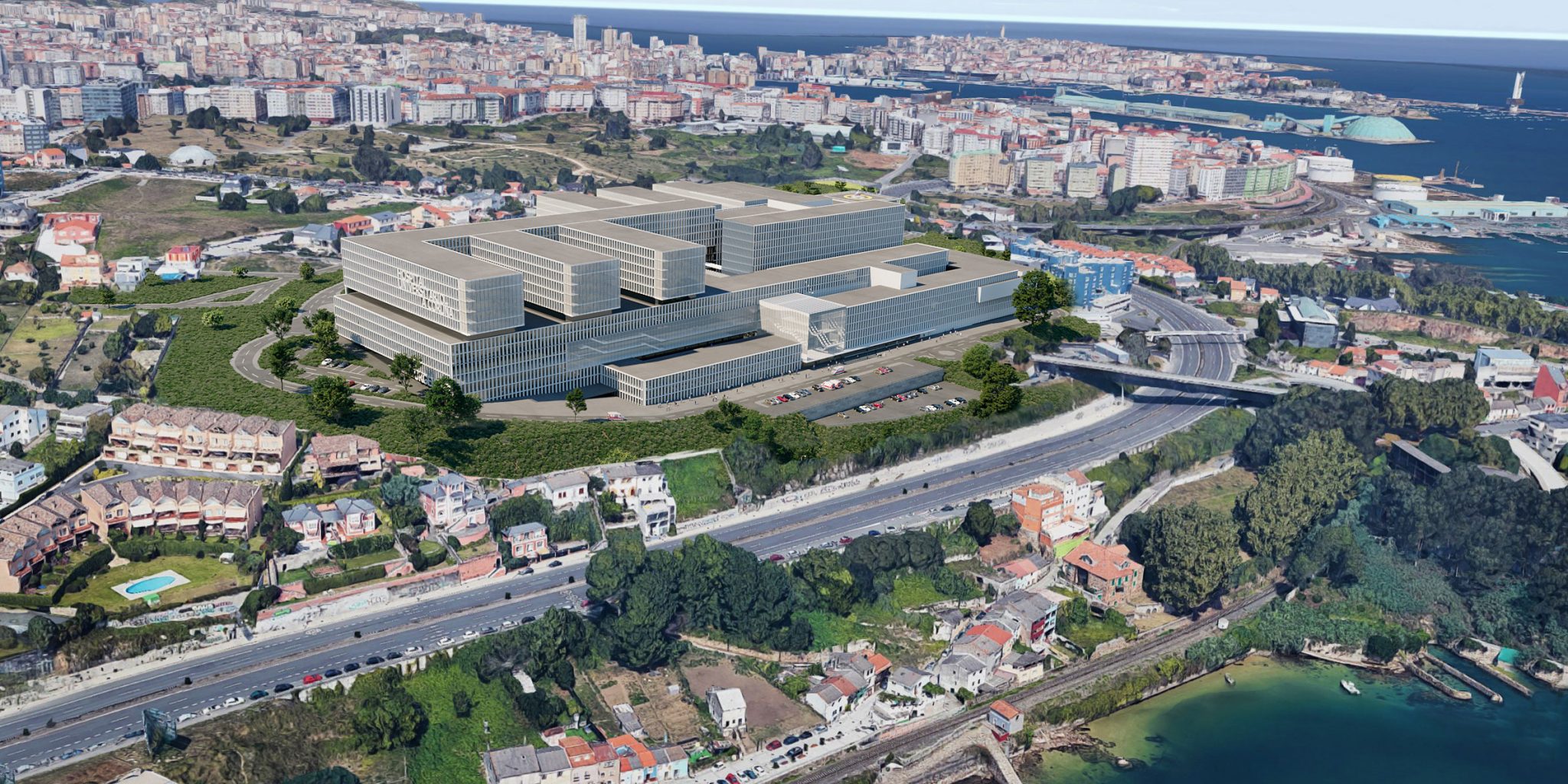
A Coruña, Spain
The current building is beginning to suffer from severe dysfunctions in its access routes, which have been accentuated and worsened by the various renovation works carried out over the past 20 years. An intervention of this magnitude, while responding to the Functional Plan, must also develop an access model suited to the new dimensions, uses, and characteristics of the building.
For this reason, we have created a boulevard to the west of the existing hospital, connected at both ends to the main road network, allowing for a new vehicular and pedestrian access. This will enable users to reach the hospital easily and directly through a highly urban space with large green areas, configured as a linear plaza serving as a forecourt to the hospital.
Beyond this, a large lobby unfolds with a cascading linear layout toward the east (the main area with sea views), allowing visitors to reach the building’s main areas, where destinations can be visually identified right from the hospital entrance. This overall approach not only resolves the hospital’s public access needs but, through its simplicity and constant visual connection with the exterior space, significantly improves user orientation, accessibility to different services, and, consequently, their perception of the public healthcare system. The lobby serves as the link between the existing structure and the new expansion—a representative space of the hospital’s new model.
To ensure that the hospital is perceived as a single building, we have chosen to extend the façade design developed for the new construction to the entire complex. In this case, it will take the form of a ventilated façade superimposed over the existing one. This will enhance the energy efficiency of the current building while creating a unified, cohesive image for the whole complex.