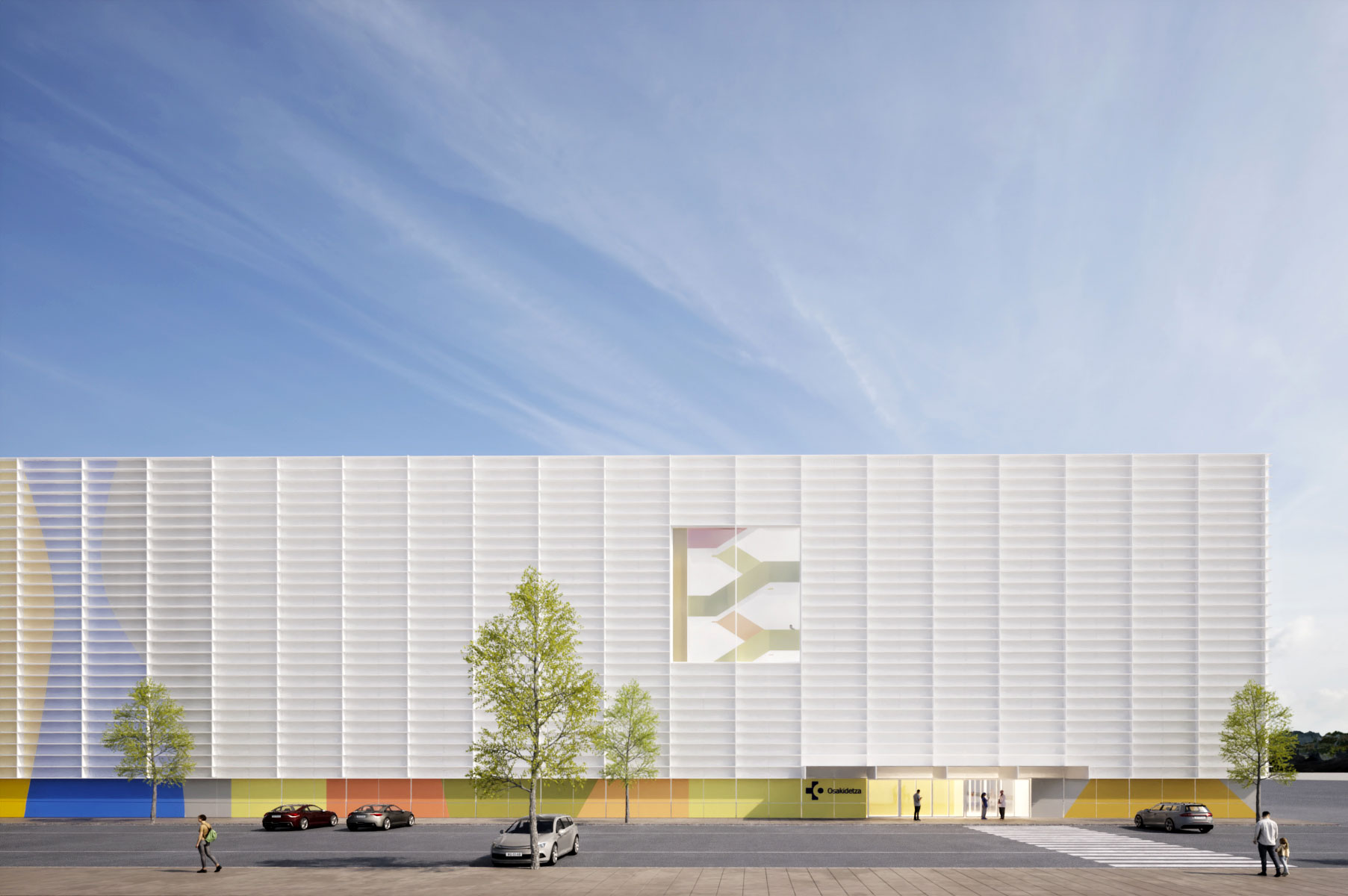
Mondragón, Guipuzkua (Spain)
PLANHO - collaborator JAAM Sociedad de arquitectura
The strength of the proposal is both in the organization of the circulations and in the integration with the existing buildings, whose activity must be maintained throughout the construction process.
The hospital is conceived with a very clean volumetry, strengthened by the lattice that surrounds its south façade and which gives the complex better energy performance. A large canopy supported by the three buildings reinforces the public character of the access square, as a transition element towards the lobbies of each building. This element dilutes the forcefulness of the volumes, creates a friendly and protected space for the user and combines accessibility, functionality and comfort.