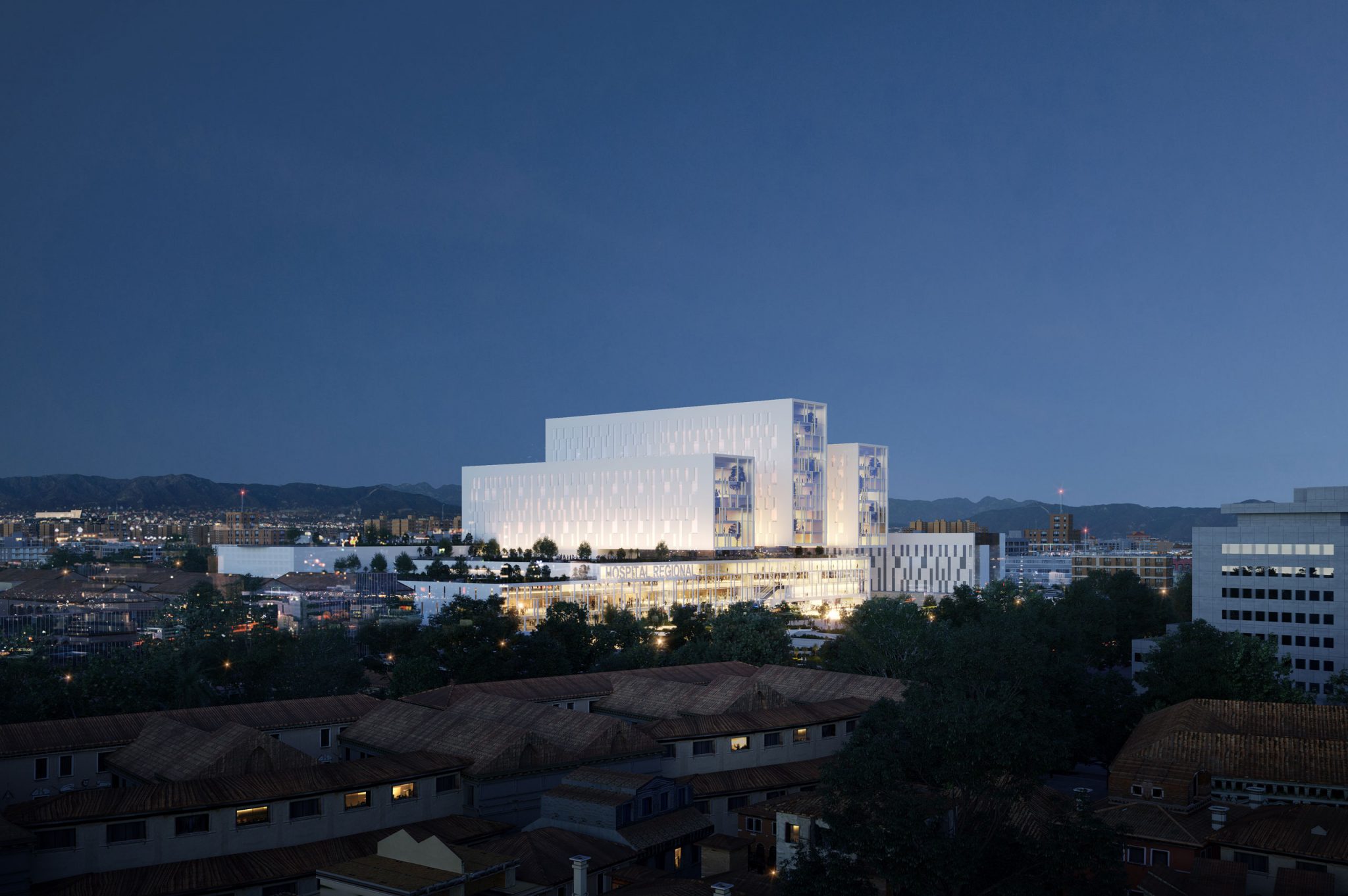
Málaga, España
The intervention proposes a building typology of “basement + towers”, with low occupancy on the plot, allowing the recovery and integration into the urban fabric of the new free-green spaces of the complex. The main circulations of the new hospital are arranged as an extension of the two arteries of the Civil Hospital, both buildings connected by walkways. To the north of the plot there is an important elevated green space from which it is connected by a curved walkway with the Maternal and Child Hospital. The different accesses of patients, visitors and staff have been studied, segregating the flows through the different routes that surround the block.