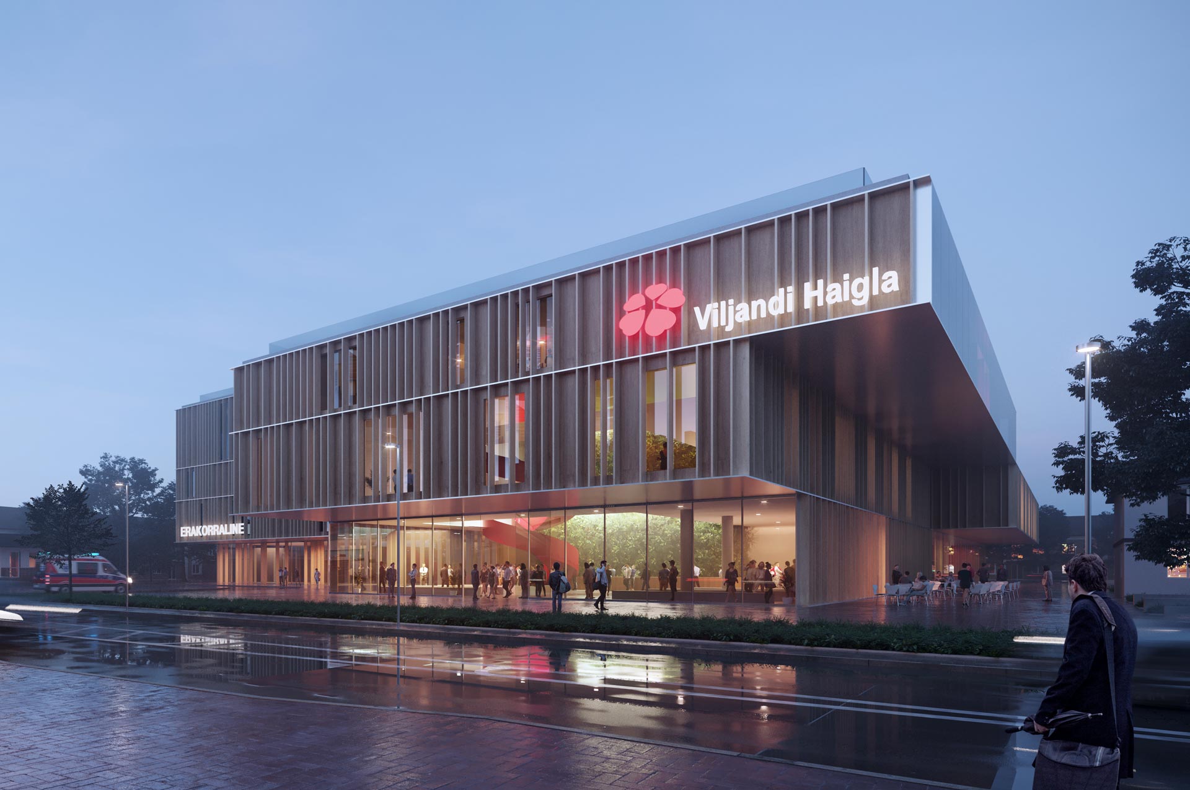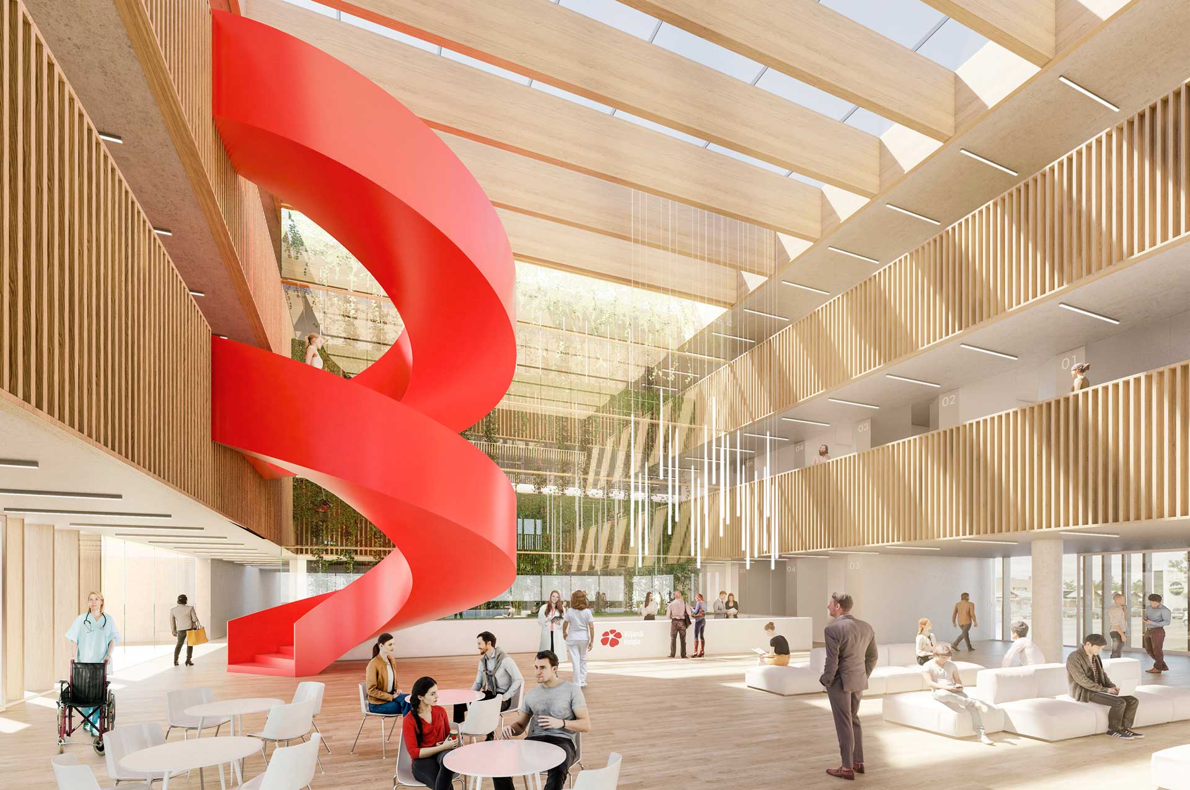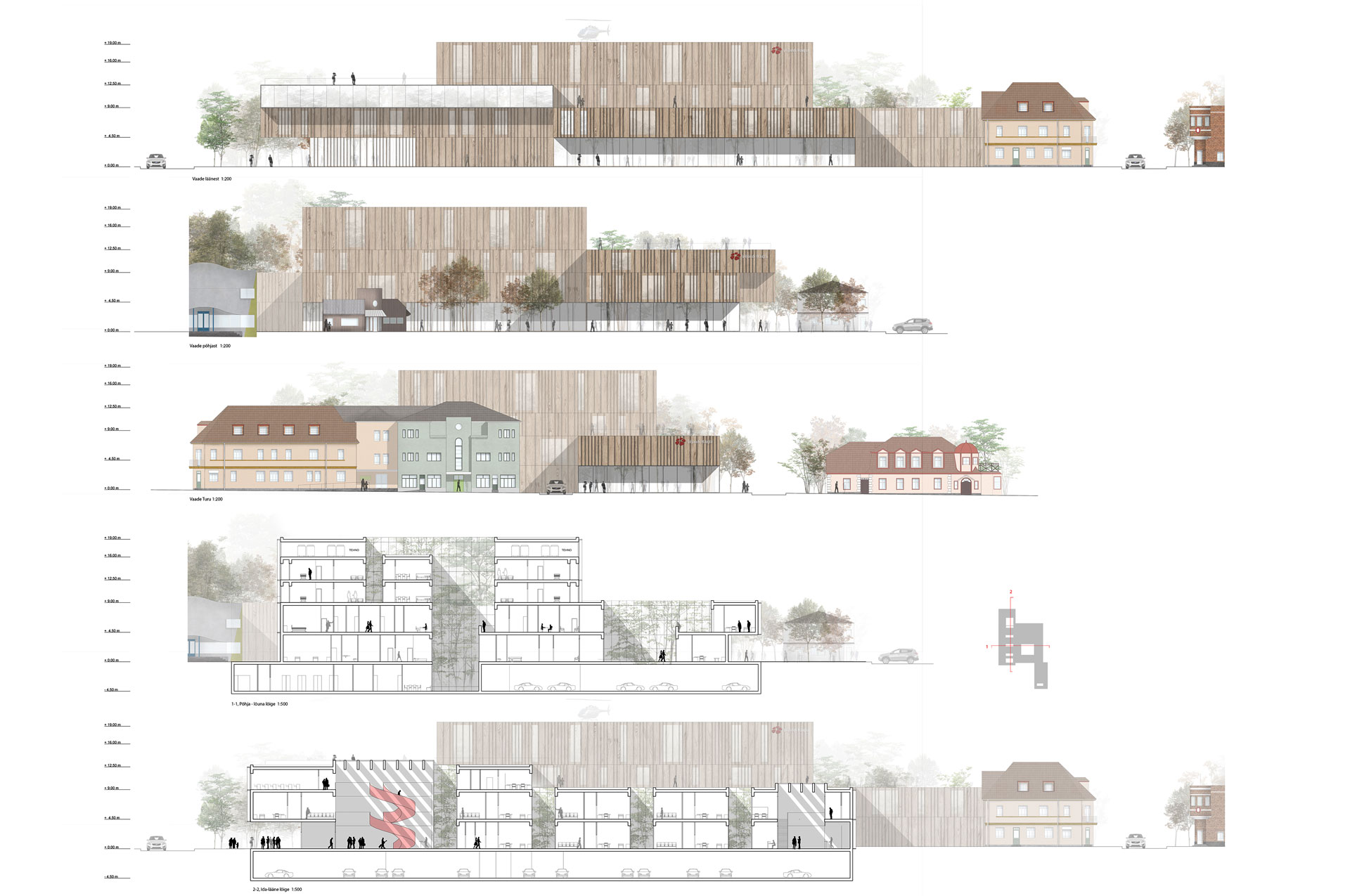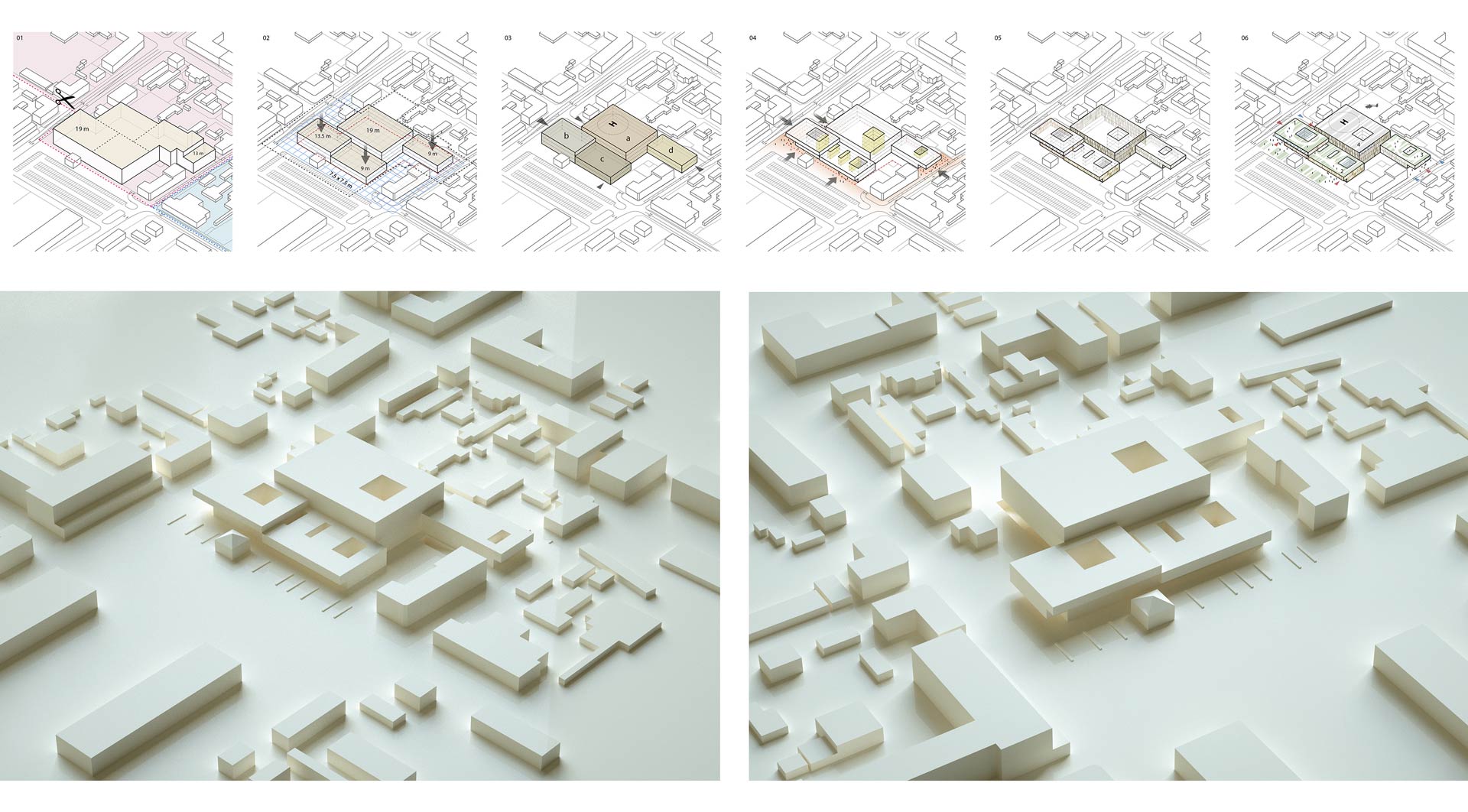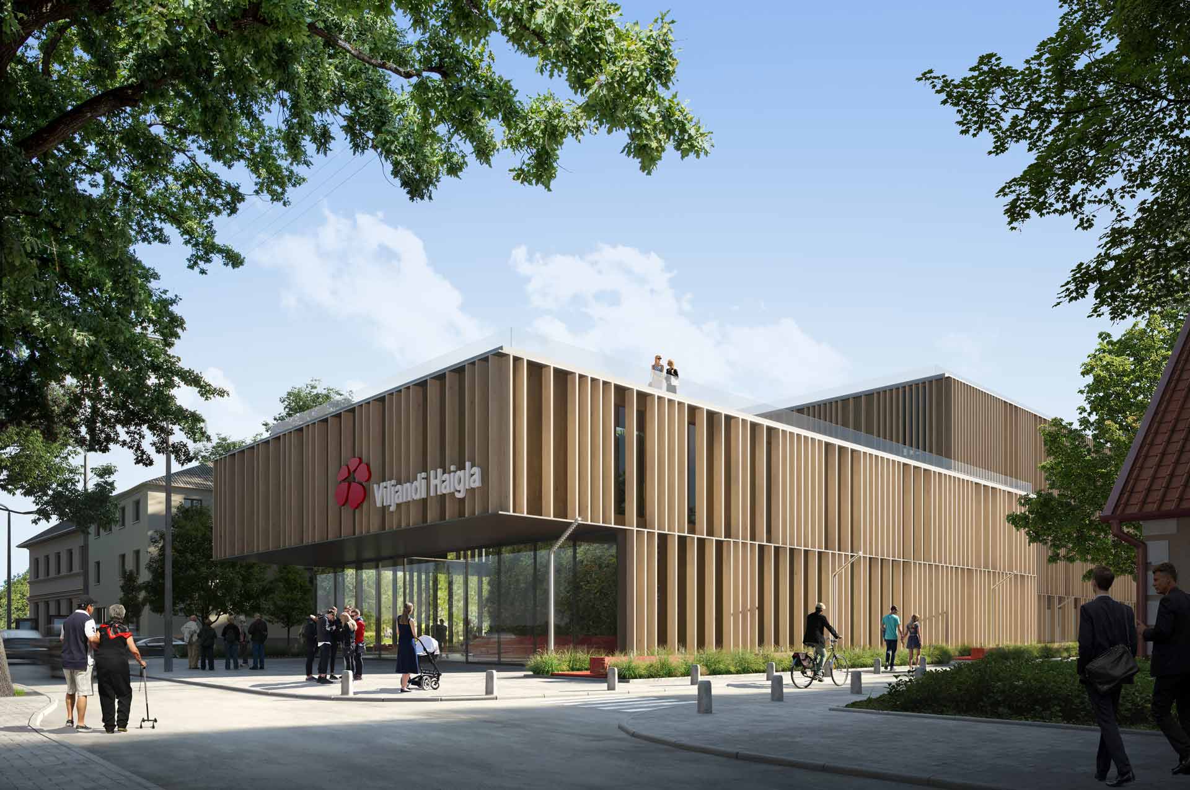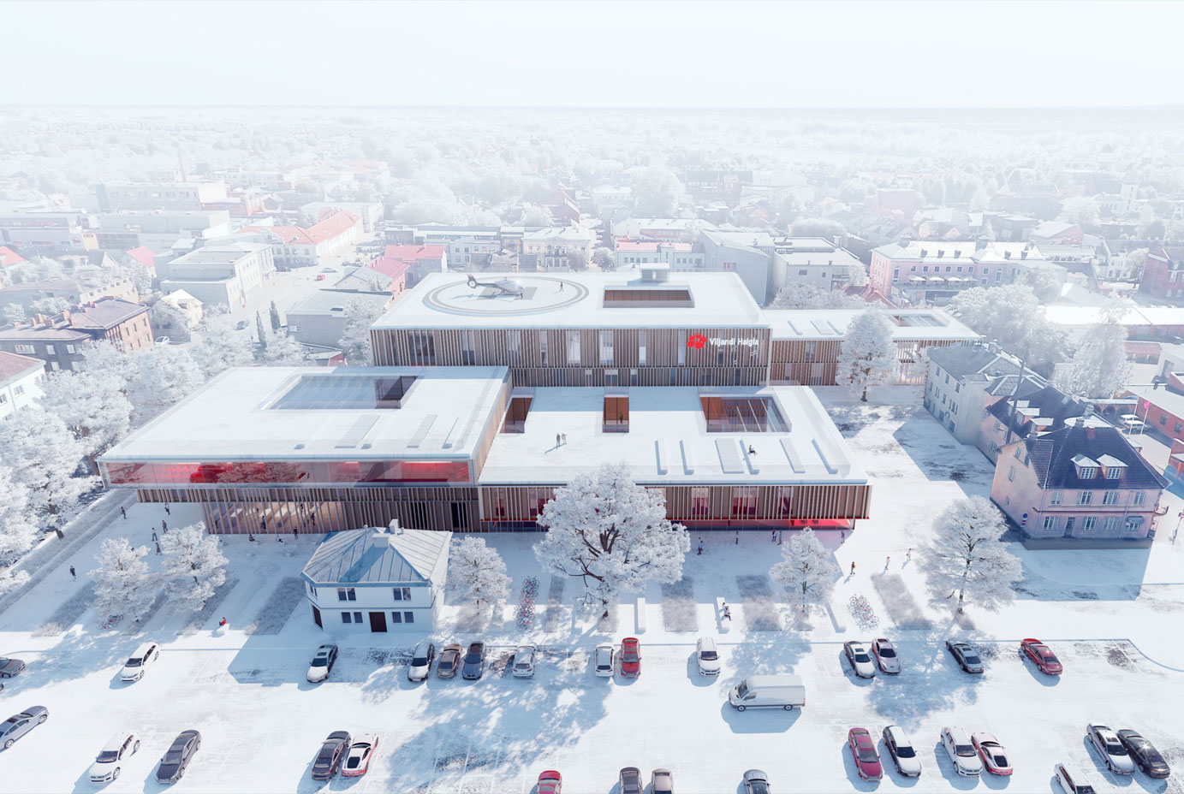
Viljandi, Estonia
PLANHO- Bakpak Architects- Dagopen Arhitektuuribüroo
The proposal responds to a simple and modular structure, based on a very efficient functional organization, which facilitates the implementation of management systems by processes, and favoring the accessibility of the patient to all services.
Different volumetries have their reflection in the character and the internal functioning of each one of them. The integration of all the services is aimed so that in a single act the patient is diagnosed. We want to rethink the totemic and cold image of these kind of building by conceiving a hospital that does not look like it, but without losing the premise that “a hospital have to work as a hospital.
