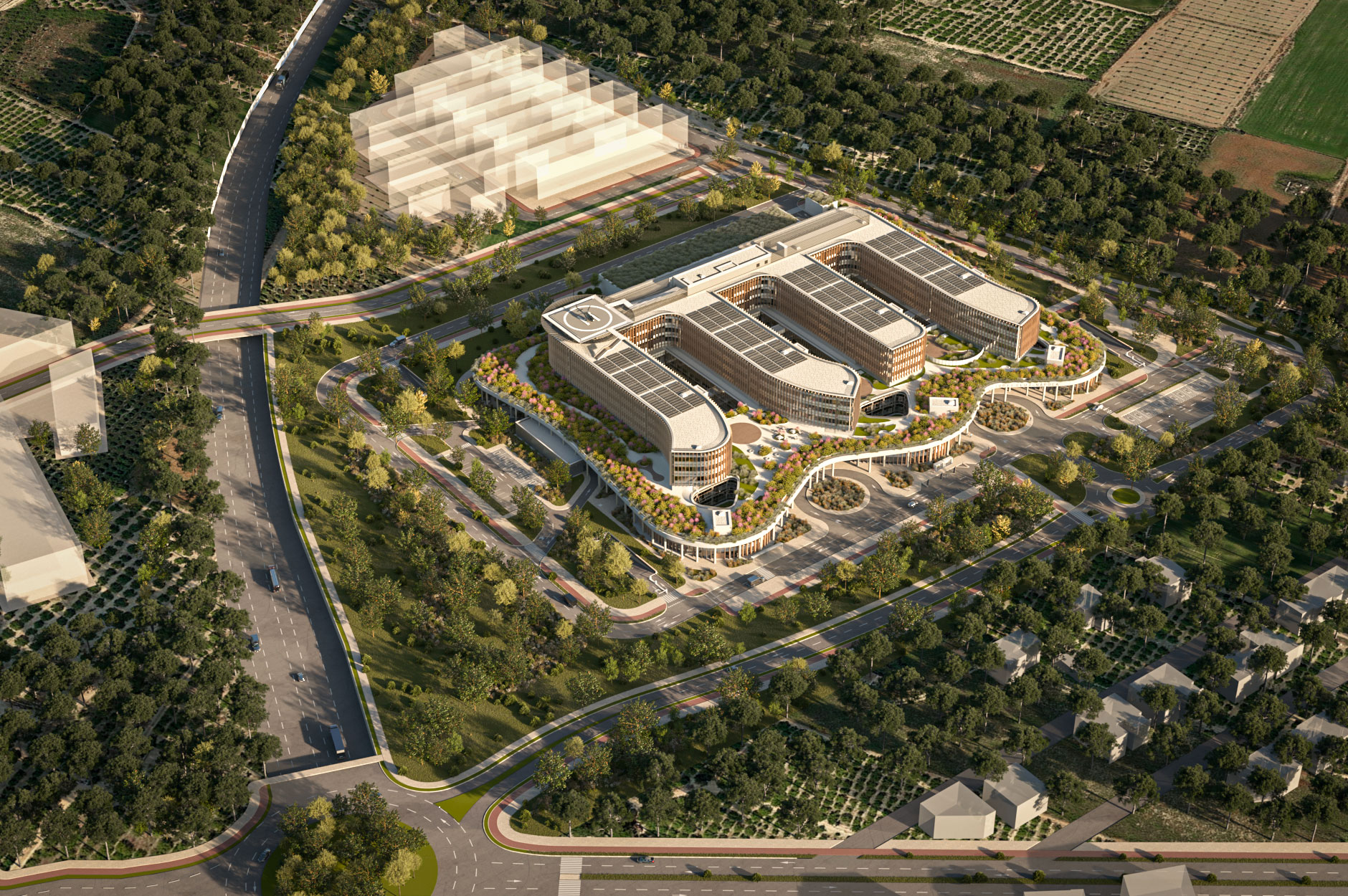The new Cluj-Napoca Children’s Hospital is located at the intersection between the West-East axis, from the city of Gheorghieni to Palocsay hill, and the Northeast-Southwest axis of the future linear park that will connect Sopor with Borhanci. Being developed in the southeast corner of the site, the children’s hospital is embedded in a forest, acting as a buffer zone, providing its main access through a dense forest of trees. This woodland concept extends to the interior, as a protection against noise and pollution, and as a visual connector with the surrounding landscape, improving the well-being and therapeutic comfort of young patients. The green inner courtyards provide leisure areas for the medical staff and the cantilevered green roof over the building base becomes a suspended garden overlooking the hills as well as the city centre, also accessible for patients and their relatives.
The proposed building scheme consisting of a clinical base on the lower floors and curved hospitalisation volumes on the upper floors optimises the healthcare processes through an efficient functional organisation, the separation of different circulations and a hierarchical access system.
